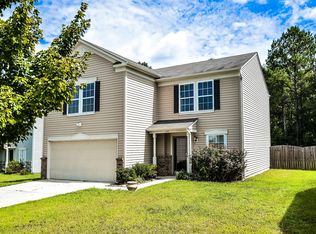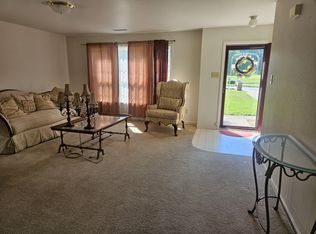Sold for $310,000
$310,000
2880 Stokes Ferry Rd, Salisbury, NC 28146
3beds
1,292sqft
Stick/Site Built, Residential, Single Family Residence
Built in 1942
2 Acres Lot
$314,800 Zestimate®
$--/sqft
$1,383 Estimated rent
Home value
$314,800
$252,000 - $394,000
$1,383/mo
Zestimate® history
Loading...
Owner options
Explore your selling options
What's special
Looking for a unique, charming bungalow? Welcome to your pink granite cottage on 2 wooded acres! This renovated one of a kind home is sure to become a favorite. The sellers have lovingly brought this home up to date and their efforts show. The kitchen has beautiful quartz counters, the bath has tile floors and a tiled bath/shower. There is a detached garage with 3 bays, 2 for cars one for lawn equipment. Wait there is more! There is a 600+ sq foot workshop that is heated and cooled with a mini split. A gardener’s dream, the property has multiple flowers and plants, including fig trees, apple trees, an American Persimmon tree, and blueberry and blackberry bushes. Other updates include roof 2018, garage roof 2017, gutters 2017, HVAC 2016, most windows replaced with Pella wood windows, front door and garage doors have also been replaced. Enjoy smores by the fire pit, or have lunch at the granite picnic table. Close to downtown Salisbury but no city taxes!
Zillow last checked: 8 hours ago
Listing updated: October 01, 2024 at 09:12am
Listed by:
Regina Vance 704-361-2292,
Coldwell Banker Realty
Bought with:
NONMEMBER NONMEMBER
nonmls
Source: Triad MLS,MLS#: 1152404 Originating MLS: Winston-Salem
Originating MLS: Winston-Salem
Facts & features
Interior
Bedrooms & bathrooms
- Bedrooms: 3
- Bathrooms: 1
- Full bathrooms: 1
- Main level bathrooms: 1
Primary bedroom
- Level: Main
Bedroom 2
- Level: Main
Bedroom 3
- Level: Main
Dining room
- Level: Main
Kitchen
- Level: Main
Living room
- Level: Main
Heating
- Heat Pump, Electric
Cooling
- Central Air
Appliances
- Included: Free-Standing Range, Electric Water Heater
Features
- Basement: Unfinished, Basement, Crawl Space
- Number of fireplaces: 1
- Fireplace features: See Remarks
Interior area
- Total structure area: 1,292
- Total interior livable area: 1,292 sqft
- Finished area above ground: 1,292
Property
Parking
- Total spaces: 2
- Parking features: Garage, Detached
- Garage spaces: 2
Features
- Levels: One
- Stories: 1
- Pool features: None
Lot
- Size: 2 Acres
Details
- Parcel number: 065009
- Zoning: Res
- Special conditions: Owner Sale
Construction
Type & style
- Home type: SingleFamily
- Property subtype: Stick/Site Built, Residential, Single Family Residence
Materials
- See Remarks
Condition
- Year built: 1942
Utilities & green energy
- Sewer: Septic Tank
- Water: Public
Community & neighborhood
Location
- Region: Salisbury
Other
Other facts
- Listing agreement: Exclusive Right To Sell
Price history
| Date | Event | Price |
|---|---|---|
| 9/30/2024 | Sold | $310,000-3.1% |
Source: | ||
| 8/20/2024 | Pending sale | $320,000 |
Source: | ||
| 8/15/2024 | Listed for sale | $320,000+481.8% |
Source: | ||
| 10/21/2016 | Sold | $55,000+31%$43/sqft |
Source: | ||
| 9/13/2016 | Listed for sale | $42,000-54.8%$33/sqft |
Source: Craven & Company Realtors #3215013 Report a problem | ||
Public tax history
| Year | Property taxes | Tax assessment |
|---|---|---|
| 2025 | $1,589 +70% | $250,292 +70% |
| 2024 | $935 | $147,242 |
| 2023 | $935 +42.5% | $147,242 +59.9% |
Find assessor info on the county website
Neighborhood: 28146
Nearby schools
GreatSchools rating
- 4/10E Hanford Dole Elementary SchoolGrades: PK-5Distance: 2.4 mi
- 2/10North Rowan Middle SchoolGrades: 6-8Distance: 4.5 mi
- 2/10North Rowan High SchoolGrades: 9-12Distance: 4.2 mi
Get pre-qualified for a loan
At Zillow Home Loans, we can pre-qualify you in as little as 5 minutes with no impact to your credit score.An equal housing lender. NMLS #10287.
Sell for more on Zillow
Get a Zillow Showcase℠ listing at no additional cost and you could sell for .
$314,800
2% more+$6,296
With Zillow Showcase(estimated)$321,096

