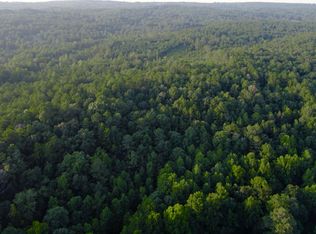This dream home sits on a 2.62 +/- acre lot & has approximately 2,800 sq ft on the main level. It has dual driveways for the main level & basement garages. It features a formal living room and dining room. The oversized Great Room has a fireplace, elaborate moldings & recessed lighting. The kitchen is huge & has an lots of counter & cabinet space, an island, food prep sink & a breakfast nook. The pantry is the panty of your dreams! The master suite boasts a trey ceiling, sitting area, private door to the deck, large walk-in closet, dual vanities, jetted tub & separate shower. The full, daylight basement has a large finished den. The unfinished area is open & leaves a lot of room for toys, tools, storage or room to add another bedroom and bath. The view from the screened in porch is spectacular in the fall. The yard is immaculately landscaped & full of fruit trees and other plantings.
This property is off market, which means it's not currently listed for sale or rent on Zillow. This may be different from what's available on other websites or public sources.

