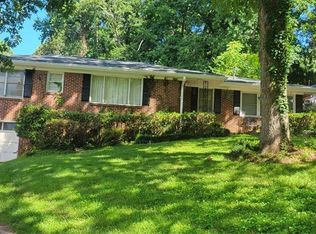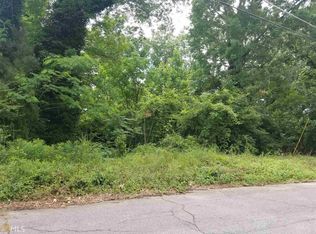Closed
$474,000
2882 Rockcliff Rd, Atlanta, GA 30316
3beds
1,625sqft
Single Family Residence
Built in 1957
0.37 Acres Lot
$423,100 Zestimate®
$292/sqft
$2,103 Estimated rent
Home value
$423,100
$398,000 - $444,000
$2,103/mo
Zestimate® history
Loading...
Owner options
Explore your selling options
What's special
Rare opportunity to own a stunningly renovated mid-century modern ranch in the highly sought-after neighborhood of Gresham Park, centrally located near East Atlanta Village & East Lake. The home's elevation above the street provides not only impressive curb appeal but also privacy not easily found intown. The meticulously redesigned floorplan is perfect for today's lifestyle with abundant natural light, open living space, an entertainer's kitchen, and excellent flow to the private flat backyard with a large entertaining deck for family, friends or neighbors. The owner's suite is located at the opposite end of the home from the secondary bedrooms and baths for maximum privacy. Overlooking the tree lined backyard, the owner's suite offers a luxurious ensuite bath, walk in closet, and laundry room in the hall. The 2 additional bedrooms and 2 additional full baths are perfect for guests, office, roomates, kids, etc. The garage not only offers a home for your vehicle, but also includes a large unfinished basement area for storage. Permitted renovation includes all new windows and doors, new plumbing, electrical, HVAC, roof, deck, real hardwood floors stained onsite, kitchen with quartz counters, gas stove, counter depth refrigerator, center island, soft close dovetail cabinetry, and more. Gresham Park is one of the neighborhoods with access to the South River Forest and the developing South River Trail. Enjoy city living along with nature right at your doorstep. Ask about lender credit offered by Jasmine Mortgage Team. Listing agent is investor with seller.
Zillow last checked: 8 hours ago
Listing updated: August 30, 2023 at 01:35pm
Listed by:
Connie Cousins-Baker 404-324-7973,
Harry Norman Realtors
Bought with:
Meko Fountain, 341430
Compass
Source: GAMLS,MLS#: 10184822
Facts & features
Interior
Bedrooms & bathrooms
- Bedrooms: 3
- Bathrooms: 3
- Full bathrooms: 3
- Main level bathrooms: 3
- Main level bedrooms: 3
Dining room
- Features: Separate Room
Kitchen
- Features: Kitchen Island, Pantry, Solid Surface Counters
Heating
- Electric, Central
Cooling
- Electric, Central Air
Appliances
- Included: Dishwasher, Disposal, Microwave, Refrigerator, Stainless Steel Appliance(s)
- Laundry: In Hall
Features
- Double Vanity, Soaking Tub, Separate Shower, Tile Bath, Walk-In Closet(s), Master On Main Level, Roommate Plan
- Flooring: Hardwood, Tile
- Windows: Double Pane Windows
- Basement: Exterior Entry,Partial
- Has fireplace: Yes
- Fireplace features: Basement
- Common walls with other units/homes: No Common Walls
Interior area
- Total structure area: 1,625
- Total interior livable area: 1,625 sqft
- Finished area above ground: 1,625
- Finished area below ground: 0
Property
Parking
- Parking features: Garage Door Opener, Basement, Garage
- Has attached garage: Yes
Features
- Levels: One
- Stories: 1
- Patio & porch: Deck
- Body of water: None
Lot
- Size: 0.36 Acres
- Features: Other
Details
- Parcel number: 15 116 09 007
Construction
Type & style
- Home type: SingleFamily
- Architectural style: Brick 4 Side,Contemporary,Ranch
- Property subtype: Single Family Residence
Materials
- Brick
- Foundation: Block
- Roof: Composition
Condition
- Updated/Remodeled
- New construction: No
- Year built: 1957
Utilities & green energy
- Sewer: Public Sewer
- Water: Public
- Utilities for property: Cable Available, Sewer Connected, Electricity Available, Natural Gas Available, Phone Available, Water Available
Community & neighborhood
Security
- Security features: Carbon Monoxide Detector(s), Fire Sprinkler System
Community
- Community features: Street Lights, Near Public Transport, Walk To Schools, Near Shopping
Location
- Region: Atlanta
- Subdivision: Gresham Park
HOA & financial
HOA
- Has HOA: No
- Services included: None
Other
Other facts
- Listing agreement: Exclusive Right To Sell
- Listing terms: Other
Price history
| Date | Event | Price |
|---|---|---|
| 8/30/2023 | Sold | $474,000+1.1%$292/sqft |
Source: | ||
| 8/16/2023 | Pending sale | $469,000$289/sqft |
Source: | ||
| 8/11/2023 | Listed for sale | $469,000$289/sqft |
Source: | ||
| 8/8/2023 | Pending sale | $469,000$289/sqft |
Source: | ||
| 7/25/2023 | Listed for sale | $469,000+140.5%$289/sqft |
Source: | ||
Public tax history
| Year | Property taxes | Tax assessment |
|---|---|---|
| 2025 | $5,228 -0.5% | $163,360 +6.1% |
| 2024 | $5,253 +671.5% | $153,920 +72.8% |
| 2023 | $681 -18.1% | $89,080 +21.8% |
Find assessor info on the county website
Neighborhood: 30316
Nearby schools
GreatSchools rating
- 7/10Barack H. Obama Elementary Magnet School of TechnologyGrades: PK-5Distance: 1.1 mi
- 5/10McNair Middle SchoolGrades: 6-8Distance: 1.2 mi
- 3/10Mcnair High SchoolGrades: 9-12Distance: 0.6 mi
Schools provided by the listing agent
- Elementary: Barack H. Obama Magnet School Of Technology
- Middle: Mcnair
- High: Mcnair
Source: GAMLS. This data may not be complete. We recommend contacting the local school district to confirm school assignments for this home.
Get a cash offer in 3 minutes
Find out how much your home could sell for in as little as 3 minutes with a no-obligation cash offer.
Estimated market value$423,100
Get a cash offer in 3 minutes
Find out how much your home could sell for in as little as 3 minutes with a no-obligation cash offer.
Estimated market value
$423,100

