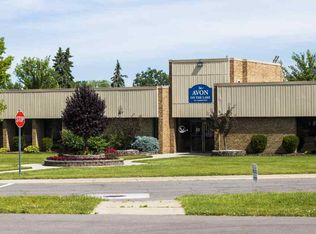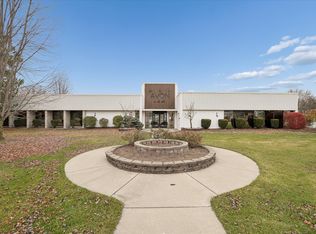Sold for $55,000
$55,000
2882 Skylark St, Rochester, MI 48309
2beds
1,560sqft
Manufactured Home
Built in 1985
216 Square Feet Lot
$55,800 Zestimate®
$35/sqft
$2,012 Estimated rent
Home value
$55,800
$53,000 - $59,000
$2,012/mo
Zestimate® history
Loading...
Owner options
Explore your selling options
What's special
Welcome to 2882 Skylark St, Rochester Hills!
Located in the sought-after 55+ community of Avon on the Lake, this beautifully maintained 2-bed, 2-bath home offers 1,560 sq ft of comfortable living where luxury meets ease. Step into the bright living room featuring tray ceilings, a wall of windows, and a cozy gas fireplace—perfect for chilly Michigan winters. The spacious kitchen includes an eat-up counter, dining area, and built-in desk/workspace, with all appliances included: washer, dryer, stove, fridge, microwave, and dishwasher. One of the standout features of this home is the heated sunroom overlooking the tranquil lake—offering year-round enjoyment, even in the winter. Step out onto your private deck, ideal for relaxing with your morning coffee or hosting guests with a view. Enjoy peaceful living with resort-style community amenities like walking paths, a dog park, and a brand-new clubhouse underway featuring a banquet hall, fitness center, game room, library, craft room, and laundry. You’ll also love being just minutes from M-59, I-75, downtown Rochester, golf, shopping, and Crittenton Hospital. Lot rent is $725/month. Buyer must be approved by the Avon on the Lake community. This is more than just a home—it’s a lifestyle. And with features like the sunroom and fireplace you won’t find in other homes nearby, this one stands out. Don’t miss your chance—schedule your private tour today!
Zillow last checked: 8 hours ago
Listing updated: September 04, 2025 at 05:08am
Listed by:
Austin Adams 586-488-4928,
EXP Realty - Fenton
Bought with:
Austin Adams, 6501433762
EXP Realty - Fenton
Source: Realcomp II,MLS#: 20251007830
Facts & features
Interior
Bedrooms & bathrooms
- Bedrooms: 2
- Bathrooms: 2
- Full bathrooms: 2
Heating
- Forced Air, Natural Gas
Cooling
- Central Air
Appliances
- Included: Dishwasher, Dryer, Free Standing Gas Range, Free Standing Refrigerator, Microwave, Washer
Features
- Has basement: No
- Has fireplace: Yes
- Fireplace features: Living Room
Interior area
- Total interior livable area: 1,560 sqft
- Finished area above ground: 1,560
Property
Parking
- Parking features: No Garage, Carport
- Has carport: Yes
Features
- Levels: One
- Stories: 1
- Entry location: GroundLevel
- Pool features: None
- Waterfront features: Waterfront
- Body of water: Avon on the Lake
Lot
- Size: 216 sqft
- Dimensions: 12 x 18
- Features: Fifty Five Community
Details
- Parcel number: Manufactured
- Special conditions: Short Sale No,Standard
Construction
Type & style
- Home type: MobileManufactured
- Architectural style: Manufacturedwo Land
- Property subtype: Manufactured Home
Materials
- Shingle Siding, Vinyl Siding
- Foundation: Pillar Post Pier
- Roof: Asphalt
Condition
- New construction: No
- Year built: 1985
Utilities & green energy
- Sewer: Public Sewer
- Water: Community
Community & neighborhood
Community
- Community features: Clubhouse, Sidewalks
Senior living
- Senior community: Yes
Location
- Region: Rochester
Other
Other facts
- Listing agreement: Exclusive Right To Sell
- Listing terms: Cash,Conventional,FHA,Va Loan
Price history
| Date | Event | Price |
|---|---|---|
| 7/1/2025 | Pending sale | $60,000+9.1%$38/sqft |
Source: | ||
| 6/30/2025 | Sold | $55,000-8.3%$35/sqft |
Source: | ||
| 6/19/2025 | Listed for sale | $60,000$38/sqft |
Source: | ||
Public tax history
Tax history is unavailable.
Neighborhood: 48309
Nearby schools
GreatSchools rating
- 8/10Deerfield Elementary SchoolGrades: K-5Distance: 0.9 mi
- 5/10Avondale Middle SchoolGrades: 6-8Distance: 1.4 mi
- 7/10Avondale High SchoolGrades: 9-12Distance: 2.6 mi
Get a cash offer in 3 minutes
Find out how much your home could sell for in as little as 3 minutes with a no-obligation cash offer.
Estimated market value$55,800
Get a cash offer in 3 minutes
Find out how much your home could sell for in as little as 3 minutes with a no-obligation cash offer.
Estimated market value
$55,800

