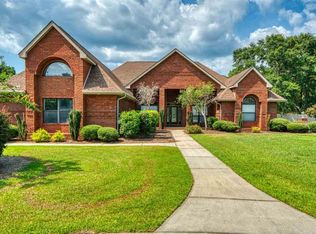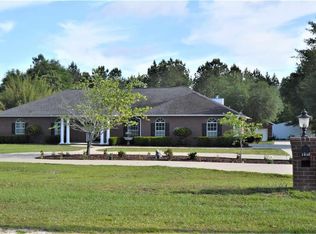Sold for $995,000
$995,000
2882 Tunnel Rd, Pace, FL 32571
5beds
4,087sqft
Single Family Residence
Built in 2010
2.83 Acres Lot
$1,012,100 Zestimate®
$243/sqft
$3,905 Estimated rent
Home value
$1,012,100
$961,000 - $1.06M
$3,905/mo
Zestimate® history
Loading...
Owner options
Explore your selling options
What's special
LUXURY AT ITS FINEST! CUSTOM BUILT HOME - 2.87 ACRES A refined executive estate offering 4,087 square feet of luxury resort-style! Soaring 10-foot ceilings and 8-foot solid-core doors provide a grand sense of scale throughout. Wide-plank oak hardwood floors span the living spaces, complemented by custom tile, deep crown molding, and stunning architectural ceiling treatments—including double trey, and barreled designs. Designer lighting, custom columns, surround sound, and commercial-grade plumbing fixtures elevate the home’s finishes even further. Chef’s kitchen - granite countertops, oversized island, stainless steel appliances, and an expansive walk-in pantry. The primary suite exudes sophistication with a dramatic barreled ceiling, integrated lighting, and dual walk-in closets featuring custom wood shelving. The spa-inspired ensuite bath offers a true retreat, complete with a granite double vanity, an oversized soaking tub, and a custom glass-enclosed shower with dual showerheads for a luxurious experience. Upstairs, a large bonus room above with flexible space for a gym, game room, media room, or guest quarters. A sparkling pool with a cascading waterfall anchors the resort-style outdoor oasis, enhanced by a spa jacuzzi—perfect for unwinding. The expansive screened lanai encloses a full outdoor kitchen with a built-in high-end BBQ grill and cozy gas fireplace! Adjacent to the main residence, a 40’ x 30’ detached garage impresses with 14-foot ceilings, dual roll-up doors, air conditioning, and a fully finished man cave—ideal for a private studio, or a sophisticated executive retreat. A covered 2-car carport and a dedicated greenhouse further elevate the property’s lifestyle appeal, providing a peaceful space for year-round gardening. More Highlights: 2.5-car attached garage with epoxy floors, central vacuum system, well-fed irrigation for both front and backyards, impact-rated windows, seamless gutters, and more! THIS HOME HAS IT ALL!!!!
Zillow last checked: 8 hours ago
Listing updated: July 18, 2025 at 03:30pm
Listed by:
Judy Fernandez 850-378-7500,
Coldwell Banker Realty,
Ruben B. Fernandez 850-287-9211,
Coldwell Banker Realty
Bought with:
John Birdwell
Scenic Sotheby's International Realty
Source: PAR,MLS#: 666110
Facts & features
Interior
Bedrooms & bathrooms
- Bedrooms: 5
- Bathrooms: 3
- Full bathrooms: 3
Bedroom
- Level: First
- Area: 221
- Dimensions: 17 x 13
Bedroom 1
- Level: First
- Area: 221
- Dimensions: 17 x 13
Bedroom 2
- Level: First
- Area: 156
- Dimensions: 13 x 12
Dining room
- Level: First
- Area: 180
- Dimensions: 15 x 12
Kitchen
- Level: First
- Area: 432
- Dimensions: 24 x 18
Living room
- Level: First
- Area: 450
- Dimensions: 25 x 18
Office
- Level: First
- Area: 165
- Dimensions: 15 x 11
Heating
- Multi Units, Central
Cooling
- Multi Units, Central Air, Ceiling Fan(s), ENERGY STAR Qualified Equipment
Appliances
- Included: Electric Water Heater, Built In Microwave, Dishwasher, Disposal, Refrigerator, ENERGY STAR Qualified Water Heater
- Laundry: Inside
Features
- Storage, Bar, Bookcases, Cathedral Ceiling(s), Ceiling Fan(s), Crown Molding, High Ceilings, High Speed Internet, Central Vacuum
- Flooring: Hardwood, Tile
- Doors: Insulated Doors
- Windows: Double Pane Windows, Drapery Rods, Some Blinds, Some Drapes, Shutters
- Has basement: No
Interior area
- Total structure area: 4,087
- Total interior livable area: 4,087 sqft
Property
Parking
- Total spaces: 4
- Parking features: 2 Car Carport, 2 Car Garage, Boat, Circular Driveway, RV Access/Parking, RV/Boat Parking, Garage Door Opener
- Garage spaces: 2
- Carport spaces: 2
- Covered spaces: 4
- Has uncovered spaces: Yes
Features
- Levels: One and One Half
- Stories: 1
- Patio & porch: Covered, Lanai, Porch, Screened
- Exterior features: Outdoor Kitchen, Rain Gutters
- Has private pool: Yes
- Pool features: In Ground
- Fencing: Back Yard
- Has view: Yes
- View description: Creek/Stream
- Has water view: Yes
- Water view: Creek/Stream
- Waterfront features: Creek/Stream, Waterfront, Natural
Lot
- Size: 2.83 Acres
- Features: Sprinkler
Details
- Additional structures: Greenhouse
- Parcel number: 252n300000001180000
- Zoning description: Res Single
Construction
Type & style
- Home type: SingleFamily
- Architectural style: Contemporary, Traditional
- Property subtype: Single Family Residence
Materials
- Brick, Frame
- Foundation: Slab
- Roof: Shingle
Condition
- Resale
- New construction: No
- Year built: 2010
Details
- Warranty included: Yes
Utilities & green energy
- Electric: Circuit Breakers, Copper Wiring
- Sewer: Septic Tank
- Water: Public
- Utilities for property: Cable Available
Green energy
- Energy efficient items: Insulation, Insulated Walls, Ridge Vent, Lighting
Community & neighborhood
Security
- Security features: Smoke Detector(s)
Location
- Region: Pace
- Subdivision: None
HOA & financial
HOA
- Has HOA: No
Other
Other facts
- Road surface type: Paved
Price history
| Date | Event | Price |
|---|---|---|
| 7/14/2025 | Sold | $995,000+0.5%$243/sqft |
Source: | ||
| 7/2/2025 | Pending sale | $990,000$242/sqft |
Source: | ||
| 6/19/2025 | Contingent | $990,000$242/sqft |
Source: | ||
| 6/15/2025 | Listed for sale | $990,000+36.6%$242/sqft |
Source: | ||
| 2/1/2021 | Sold | $725,000-3.2%$177/sqft |
Source: | ||
Public tax history
| Year | Property taxes | Tax assessment |
|---|---|---|
| 2024 | $8,156 -2.1% | $701,089 +3% |
| 2023 | $8,329 +3.1% | $680,669 +3.8% |
| 2022 | $8,079 +6.5% | $655,989 +16.8% |
Find assessor info on the county website
Neighborhood: 32571
Nearby schools
GreatSchools rating
- 6/10S. S. Dixon Intermediate SchoolGrades: 3-5Distance: 2.3 mi
- 8/10Thomas L Sims Middle SchoolGrades: 6-8Distance: 2.3 mi
- 6/10Pace High SchoolGrades: 9-12Distance: 3.8 mi
Schools provided by the listing agent
- Elementary: Dixon
- Middle: SIMS
- High: Pace
Source: PAR. This data may not be complete. We recommend contacting the local school district to confirm school assignments for this home.
Get pre-qualified for a loan
At Zillow Home Loans, we can pre-qualify you in as little as 5 minutes with no impact to your credit score.An equal housing lender. NMLS #10287.
Sell for more on Zillow
Get a Zillow Showcase℠ listing at no additional cost and you could sell for .
$1,012,100
2% more+$20,242
With Zillow Showcase(estimated)$1,032,342

