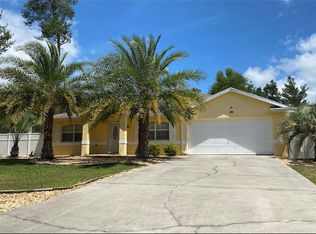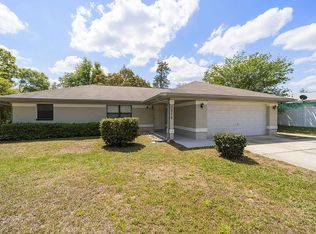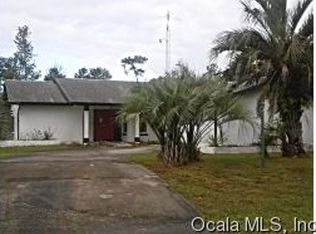Sold for $278,000
$278,000
2883 SW 146th Place Rd, Ocala, FL 34473
4beds
1,580sqft
Single Family Residence
Built in 2023
0.27 Acres Lot
$272,200 Zestimate®
$176/sqft
$1,862 Estimated rent
Home value
$272,200
$259,000 - $286,000
$1,862/mo
Zestimate® history
Loading...
Owner options
Explore your selling options
What's special
****Photos are from the model home**** ASK for the Christmas Specials!! Elevate your lifestyle with modern living in this stunning new construction home. Boasting a contemporary design, this 4-bedroom haven spans 1580 square feet, offering a perfect blend of style, comfort, and functionality. Step into the heart of the home you will have the open concept floor-plan. The kitchen is equipped with top-of-the-line stainless steel appliances, granite countertops and 42' cabinets for more storage space, whether you're a gourmet chef or enjoy casual cooking. Feel the solid foundation thanks to the robust concrete block construction that ensures durability, safety, and energy efficiency. Every step you take has the touch of tile flooring throughout the entire house. Each room is a perfect scape for relaxation where ample space and natural light create an inviting atmosphere. Whether you're seeking a home for your growing family or a space to entertain guests, this residence effortlessly accommodates your every need. Finally this property offers the perfect lot space, free of associations where you can explore your imagination to create and add even more features to your property. Schedule a showing today and discover the perfect home for your family or retirement dreams
Zillow last checked: 8 hours ago
Listing updated: January 05, 2024 at 11:10am
Listing Provided by:
Margie Caldera 305-833-8623,
EXP REALTY LLC 407-392-1800
Bought with:
Margie Caldera, 3476153
EXP REALTY LLC
Source: Stellar MLS,MLS#: O6163784 Originating MLS: Orlando Regional
Originating MLS: Orlando Regional

Facts & features
Interior
Bedrooms & bathrooms
- Bedrooms: 4
- Bathrooms: 2
- Full bathrooms: 2
Primary bedroom
- Features: Walk-In Closet(s)
- Level: First
- Dimensions: 14.1x15
Bedroom 2
- Features: Built-in Closet
- Level: First
- Dimensions: 13.8x11
Bedroom 3
- Features: Built-in Closet
- Level: First
- Dimensions: 13x10.5
Bedroom 4
- Features: Built-in Closet
- Level: First
- Dimensions: 11x10.11
Kitchen
- Level: First
Living room
- Level: First
Heating
- Electric
Cooling
- Central Air
Appliances
- Included: Microwave, Range, Refrigerator
- Laundry: Other
Features
- Kitchen/Family Room Combo, Open Floorplan, Primary Bedroom Main Floor, Thermostat, Walk-In Closet(s)
- Flooring: Tile
- Has fireplace: No
Interior area
- Total structure area: 2,017
- Total interior livable area: 1,580 sqft
Property
Parking
- Total spaces: 2
- Parking features: Garage - Attached
- Attached garage spaces: 2
Features
- Levels: One
- Stories: 1
- Exterior features: Other
Lot
- Size: 0.27 Acres
Details
- Parcel number: 8003031517
- Zoning: R1
- Special conditions: None
Construction
Type & style
- Home type: SingleFamily
- Property subtype: Single Family Residence
Materials
- Concrete
- Foundation: Slab
- Roof: Shingle
Condition
- Completed
- New construction: Yes
- Year built: 2023
Utilities & green energy
- Sewer: Septic Tank
- Water: Public
- Utilities for property: Electricity Available, Public
Community & neighborhood
Location
- Region: Ocala
- Subdivision: MARION OAKS UN 03
HOA & financial
HOA
- Has HOA: No
Other fees
- Pet fee: $0 monthly
Other financial information
- Total actual rent: 0
Other
Other facts
- Listing terms: Cash,Conventional,FHA,VA Loan
- Ownership: Fee Simple
- Road surface type: Asphalt
Price history
| Date | Event | Price |
|---|---|---|
| 9/9/2025 | Listing removed | $274,900$174/sqft |
Source: | ||
| 9/4/2025 | Listed for sale | $274,900-3.5%$174/sqft |
Source: | ||
| 8/25/2025 | Listing removed | $284,900$180/sqft |
Source: | ||
| 6/30/2025 | Listed for sale | $284,900+2.9%$180/sqft |
Source: | ||
| 1/18/2024 | Listing removed | -- |
Source: | ||
Public tax history
| Year | Property taxes | Tax assessment |
|---|---|---|
| 2024 | $3,595 +440.2% | $236,934 +1205.4% |
| 2023 | $665 +77.9% | $18,150 +10% |
| 2022 | $374 +90% | $16,500 +256.3% |
Find assessor info on the county website
Neighborhood: 34473
Nearby schools
GreatSchools rating
- 3/10Horizon Academy At Marion OaksGrades: 5-8Distance: 1.2 mi
- 2/10Dunnellon High SchoolGrades: 9-12Distance: 15.4 mi
- 2/10Sunrise Elementary SchoolGrades: PK-4Distance: 1.5 mi
Get a cash offer in 3 minutes
Find out how much your home could sell for in as little as 3 minutes with a no-obligation cash offer.
Estimated market value
$272,200


