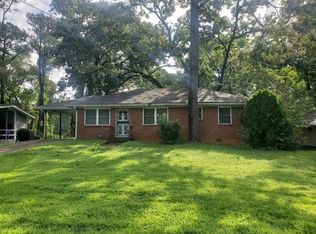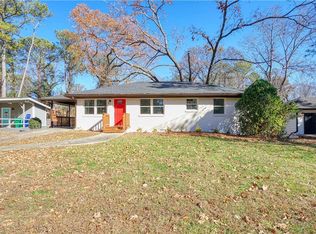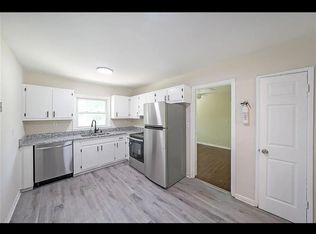Open house has been cancelled. This stunning Mid-Century renovation in Gresham Park has style and space. Completely taken down to the studs the extensive renovation includes a new roof, gutters, electrical, plumbing, HVAC, drywall, insulation, windows, exterior doors, new deck - everything! Step inside to the open floor plan. The living room has a shiplap wall with electric fireplace heater, built in shelving & wall mounted Samsung 55" UHD TV with soundbar. The kitchen features new white cabinets, farmhouse sink, quartz countertops, butcher block island & Stainless Steel appliances. The new 16' X 24' deck overlooks the spacious backyard. New LG washer/dryer in the laundry room stays. The oversized Master Bedroom easily accommodates a king size bed and still has room for a sitting area or desk. The Master Bathroom has marble countertops, double vanity and a huge shower. The walk in closet is a room in itself. This home is truly move in ready!
This property is off market, which means it's not currently listed for sale or rent on Zillow. This may be different from what's available on other websites or public sources.


