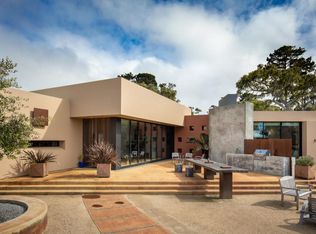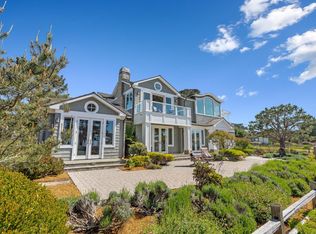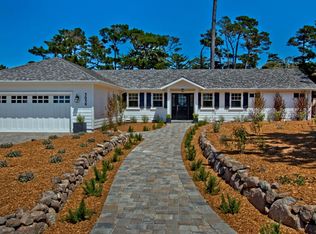Sold for $4,175,000
$4,175,000
2884 Lasauen Rd, Pebble Beach, CA 93953
5beds
3,589sqft
Single Family Residence, Residential
Built in 2023
9,958 Square Feet Lot
$4,115,100 Zestimate®
$1,163/sqft
$8,084 Estimated rent
Home value
$4,115,100
$3.54M - $4.77M
$8,084/mo
Zestimate® history
Loading...
Owner options
Explore your selling options
What's special
Extraordinary value for quality, design and living environment. This new build in Pebble Beach maximizes privacy with 5 separate suites and 5.5 baths, each with its own theme. The home is grand, nearly 3,600 SQ FT with 22-foot ceilings, yet welcoming and cozy. Open living and dining spaces create gathering points, while a large wall allows for an in-house theater or art gallery. Elements like a loft, cut-out windows that let light travel gently through rooms, built-in benches, an upstairs guest suite with its own living room, and a bocce ball court, lend to the spirit of imagination and adventure throughout the home. This home combines beautiful finishes and high-quality appliances with innovative construction techniques, like a Tesla solar roof and double-insulated ceilings, to create a lasting legacy for generations. Designed with an artist's eye for harmony, each room is composed for flow and comfort. The expert craftsmanship is both functional and aesthetic, with color themes that subtly thread through the home.
Zillow last checked: 8 hours ago
Listing updated: December 03, 2024 at 10:02am
Listed by:
Jamal Noorzoy 01119622 831-277-5544,
Carmel Realty Company 831-622-1000
Bought with:
Tim Allen, 00891159
Coldwell Banker Realty
Source: MLSListings Inc,MLS#: ML81973675
Facts & features
Interior
Bedrooms & bathrooms
- Bedrooms: 5
- Bathrooms: 6
- Full bathrooms: 5
- 1/2 bathrooms: 1
Bedroom
- Features: GroundFloorBedroom, PrimarySuiteRetreat, WalkinCloset, PrimaryBedroomonGroundFloor, BedroomonGroundFloor2plus, GroundFloorPrimaryBedroom2plus
Bathroom
- Features: DoubleSinks, ShowersoverTubs2plus, Skylight, StallShower2plus, Tile, TubinPrimaryBedroom, PrimaryOversizedTub
Dining room
- Features: BreakfastRoom, DiningAreainLivingRoom, FormalDiningRoom
Family room
- Features: SeparateFamilyRoom
Kitchen
- Features: _220VoltOutlet, Countertop_Stone, Island, IslandwithSink, Pantry
Heating
- Baseboard, Central Forced Air Gas, Fireplace(s), Floor Furnace, 2 plus Zones
Cooling
- None
Appliances
- Included: Gas Cooktop, Dishwasher, Freezer, Disposal, Range Hood, Electric Oven/Range, Refrigerator, Washer/Dryer
- Laundry: Inside
Features
- High Ceilings, One Or More Skylights, Vaulted Ceiling(s), Open Beam Ceiling, Walk-In Closet(s)
- Flooring: Hardwood, Marble, Tile
- Number of fireplaces: 1
- Fireplace features: Gas Log, Living Room
Interior area
- Total structure area: 3,589
- Total interior livable area: 3,589 sqft
Property
Parking
- Total spaces: 2
- Parking features: Attached, Parking Area, Oversized
- Attached garage spaces: 2
Features
- Stories: 2
- Patio & porch: Deck
- Exterior features: Back Yard, Fenced, Drought Tolerant Plants
- Fencing: Wood
- Has view: Yes
- View description: Forest/Woods
Lot
- Size: 9,958 sqft
- Features: Mostly Level
Details
- Parcel number: 007181021000
- Zoning: Residential
- Special conditions: Standard
Construction
Type & style
- Home type: SingleFamily
- Architectural style: Farm House
- Property subtype: Single Family Residence, Residential
Materials
- Other
- Foundation: Block, Pillar/Post/Pier, Crawl Space, Reinforced Concrete, Sealed Crawl space
- Roof: Other
Condition
- New construction: Yes
- Year built: 2023
Utilities & green energy
- Gas: NaturalGas, PublicUtilities
- Sewer: Shared Septic
- Utilities for property: Natural Gas Available, Public Utilities, Solar
Community & neighborhood
Location
- Region: Pebble Beach
Other
Other facts
- Listing agreement: ExclusiveRightToSell
Price history
| Date | Event | Price |
|---|---|---|
| 12/3/2024 | Sold | $4,175,000-6.2%$1,163/sqft |
Source: | ||
| 11/9/2024 | Pending sale | $4,450,000$1,240/sqft |
Source: | ||
| 10/21/2024 | Contingent | $4,450,000$1,240/sqft |
Source: | ||
| 7/31/2024 | Listed for sale | $4,450,000$1,240/sqft |
Source: | ||
| 5/20/2024 | Listing removed | -- |
Source: | ||
Public tax history
| Year | Property taxes | Tax assessment |
|---|---|---|
| 2025 | $46,698 +170.7% | $4,175,000 +171.7% |
| 2024 | $17,252 +57.3% | $1,536,724 +66.3% |
| 2023 | $10,968 +46.7% | $924,240 +51% |
Find assessor info on the county website
Neighborhood: 93953
Nearby schools
GreatSchools rating
- 5/10Monte VistaGrades: K-8Distance: 2 mi
- 8/10Monterey High SchoolGrades: 9-12Distance: 2.4 mi
Schools provided by the listing agent
- District: PacificGroveUnified
Source: MLSListings Inc. This data may not be complete. We recommend contacting the local school district to confirm school assignments for this home.


