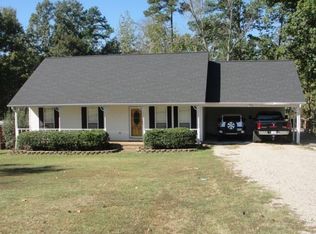Sold for $244,500
$244,500
2884 Ramer Selmer Rd, Ramer, TN 38367
4beds
1,422sqft
Single Family Residence
Built in 1990
2.8 Acres Lot
$236,000 Zestimate®
$172/sqft
$1,185 Estimated rent
Home value
$236,000
$215,000 - $257,000
$1,185/mo
Zestimate® history
Loading...
Owner options
Explore your selling options
What's special
This charming home in Ramer, TN, nestled in McNairy County, offers the perfect blend of modern updates and rustic charm. With four bedrooms and two baths, this delightful residence sits on 2.8 acres of serene countryside. Recent updates include a stylish tile shower, an elegant antique clawfoot tub, and contemporary appliances. Relax on the spacious front porch, savoring your morning coffee while soaking in the peaceful sounds of country living.
Zillow last checked: 8 hours ago
Listing updated: October 14, 2024 at 09:08am
Listed by:
Madison Balding,
Town and Country
Bought with:
Robert Eatman, 351348
Town and Country
Source: CWTAR,MLS#: 245766
Facts & features
Interior
Bedrooms & bathrooms
- Bedrooms: 4
- Bathrooms: 2
- Full bathrooms: 2
- Main level bathrooms: 2
- Main level bedrooms: 4
Primary bedroom
- Level: Main
- Area: 169
- Dimensions: 13.0 x 13.0
Bedroom
- Level: Main
- Area: 100
- Dimensions: 10.0 x 10.0
Bedroom
- Level: Main
- Area: 140
- Dimensions: 14.0 x 10.0
Bedroom
- Level: Main
- Area: 90
- Dimensions: 10.0 x 9.0
Kitchen
- Level: Main
- Area: 180
- Dimensions: 10.0 x 18.0
Laundry
- Level: Main
- Area: 50
- Dimensions: 10.0 x 5.0
Living room
- Level: Main
- Area: 247
- Dimensions: 13.0 x 19.0
Heating
- Electric
Cooling
- Ceiling Fan(s), Central Air
Appliances
- Included: Dishwasher, Electric Oven, Free-Standing Electric Oven, Microwave, Refrigerator
- Laundry: Electric Dryer Hookup, Laundry Room, Washer Hookup
Features
- Built-in Cabinet Pantry, Ceiling Fan(s), Ceramic Tile Shower, Chandelier, Eat-in Kitchen, Granite Counters, High Speed Internet, Laminate Counters, Natural Woodwork, Open Floorplan, Pantry, Separate Shower, Soaking Tub, Walk-In Closet(s)
- Flooring: Engineered Hardwood, Luxury Vinyl
- Windows: Vinyl Frames
- Has basement: No
- Has fireplace: No
Interior area
- Total structure area: 1,422
- Total interior livable area: 1,422 sqft
Property
Parking
- Total spaces: 2
- Parking features: Driveway, Gravel, No Garage, Open
- Uncovered spaces: 2
Features
- Levels: One
- Patio & porch: Covered, Front Porch
- Exterior features: Rain Gutters
Lot
- Size: 2.80 Acres
- Dimensions: 2.8 acres
- Features: Wooded
Details
- Parcel number: 027.08
- Special conditions: Standard
Construction
Type & style
- Home type: SingleFamily
- Architectural style: Ranch
- Property subtype: Single Family Residence
Materials
- Vinyl Siding
- Foundation: Raised
- Roof: Shingle
Condition
- false
- New construction: No
- Year built: 1990
Utilities & green energy
- Sewer: Septic Tank
- Water: Public
- Utilities for property: Electricity Connected, Water Connected
Community & neighborhood
Location
- Region: Ramer
- Subdivision: None
Other
Other facts
- Listing terms: Cash,Conventional,FHA,VA Loan
- Road surface type: Paved
Price history
| Date | Event | Price |
|---|---|---|
| 8/26/2024 | Sold | $244,500-2.2%$172/sqft |
Source: | ||
| 8/16/2024 | Pending sale | $249,900$176/sqft |
Source: | ||
| 8/10/2024 | Listed for sale | $249,900$176/sqft |
Source: | ||
Public tax history
| Year | Property taxes | Tax assessment |
|---|---|---|
| 2025 | $286 | $18,125 |
| 2024 | $286 | $18,125 |
| 2023 | $286 | $18,125 |
Find assessor info on the county website
Neighborhood: 38367
Nearby schools
GreatSchools rating
- 6/10Ramer Elementary SchoolGrades: PK-8Distance: 2.2 mi
- 4/10McNairy Central High SchoolGrades: 9-12Distance: 5 mi
Get pre-qualified for a loan
At Zillow Home Loans, we can pre-qualify you in as little as 5 minutes with no impact to your credit score.An equal housing lender. NMLS #10287.
