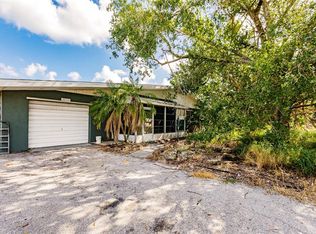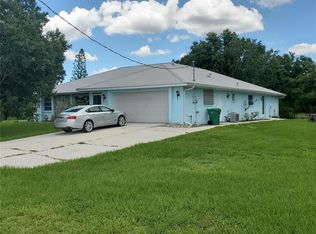Sold for $650,000
$650,000
28840 Bermont Rd, Punta Gorda, FL 33982
3beds
2,026sqft
Single Family Residence
Built in 1983
4.62 Acres Lot
$545,100 Zestimate®
$321/sqft
$2,592 Estimated rent
Home value
$545,100
$485,000 - $611,000
$2,592/mo
Zestimate® history
Loading...
Owner options
Explore your selling options
What's special
Welcome to this charming 3-bedroom, 2.5-bath home nestled on a picturesque nearly 5-acre lot. With a metal roof and rustic wood beam trim, this home exudes a blend of modern elegance and cozy countryside vibes. The exterior features durable HardiPlank siding, ensuring both durability and classic aesthetics. Spanning over 2,000 square feet of living space, this residence offers ample room for comfortable living. Step into the heart of the home, where the gourmet kitchen steals the spotlight. Adorned with exquisite granite counters and a matching backsplash, this kitchen is a culinary enthusiast's dream. The kitchen boasts newer top-of-the-line appliances, including an island flat-top stove that adds a contemporary touch to the space. A standout feature is the hammered copper farmhouse sink, which ties together the rustic and modern elements seamlessly. The thoughtfully designed split floor plan offers privacy and convenience. Custom wood trim graces the interior, adding a touch of craftsmanship and character. The wood-look plank tile flooring not only adds a touch of rustic charm but also ensures easy maintenance and longevity. The custom walk-in showers, complete with glass enclosures, elevate the bathrooms to spa-like retreats. For entertainment enthusiasts, the home features a dedicated theater or media room with inviting wood flooring, creating a perfect setting for cinematic experiences in the comfort of your own home. A highlight of the property is the expansive 36x60 barn, designed to accommodate RVs or provide ample storage space. Additionally, there are separate chicken coops, perfect for those interested in pursuing a small-scale farming lifestyle. The 12x32 horse barn offers two stalls and a tack room, catering to equestrian enthusiasts or those with a penchant for country living. The property is thoughtfully fenced and cross-fenced, catering to various needs and potential uses. Also, there is a six-zone irrigation system with its own well. As you enter the gate you pass through a massive century oak with approx 150 cedar trees for privacy. Towering oak trees also dot the landscape, providing shade and enhancing the serene atmosphere of the surroundings. Notably, the home benefits from the convenience of city water. With a one-year-old air conditioning system, you can enjoy modern comfort throughout the changing seasons. This property offers a unique opportunity to own a piece of countryside paradise while still being within 10 minutes of downtown Punta Gorda. If you're seeking a harmonious blend of modern living, rustic charm, and expansive outdoor space, this 3-bedroom, 2.5-bath home is the perfect canvas to paint your dreams of country living. Don't miss the chance to make this idyllic property your very own.
Zillow last checked: 8 hours ago
Listing updated: August 17, 2024 at 05:24am
Listing Provided by:
Billy Jones 941-743-4200,
BARNES & PHILLIPS REAL ESTATE 941-743-4200
Bought with:
Buck Settles, 3313724
SETTLES REAL ESTATE LLC
Source: Stellar MLS,MLS#: C7480085 Originating MLS: Port Charlotte
Originating MLS: Port Charlotte

Facts & features
Interior
Bedrooms & bathrooms
- Bedrooms: 3
- Bathrooms: 3
- Full bathrooms: 2
- 1/2 bathrooms: 1
Primary bedroom
- Level: First
- Dimensions: 16x16
Bedroom 2
- Level: First
- Dimensions: 13x10
Bedroom 3
- Level: First
- Dimensions: 12x10
Primary bathroom
- Level: First
- Dimensions: 9x7
Dining room
- Level: First
- Dimensions: 15x11
Kitchen
- Level: First
- Dimensions: 12x12
Laundry
- Level: First
- Dimensions: 11x7
Living room
- Level: First
- Dimensions: 15x15
Media room
- Level: First
- Dimensions: 22x21
Heating
- Central
Cooling
- Central Air
Appliances
- Included: Cooktop, Dishwasher, Microwave, Range, Range Hood, Refrigerator
- Laundry: Inside
Features
- Cathedral Ceiling(s), Open Floorplan, Split Bedroom, Stone Counters
- Flooring: Tile, Hardwood
- Has fireplace: No
Interior area
- Total structure area: 2,256
- Total interior livable area: 2,026 sqft
Property
Parking
- Total spaces: 2
- Parking features: Covered, RV Garage
- Carport spaces: 2
Features
- Levels: One
- Stories: 1
- Patio & porch: Deck
- Exterior features: Rain Gutters
- Fencing: Barbed Wire,Cross Fenced,Fenced
Lot
- Size: 4.62 Acres
- Features: In County, Pasture, Zoned for Horses
- Residential vegetation: Oak Trees, Trees/Landscaped
Details
- Additional structures: Barn(s), Other, Storage
- Parcel number: 402335477002
- Zoning: RE1
- Special conditions: None
Construction
Type & style
- Home type: SingleFamily
- Architectural style: Custom
- Property subtype: Single Family Residence
Materials
- HardiPlank Type, Wood Frame
- Foundation: Slab
- Roof: Metal
Condition
- New construction: No
- Year built: 1983
Utilities & green energy
- Sewer: Septic Tank
- Water: Public
- Utilities for property: Cable Connected, Electricity Connected, Sprinkler Well
Community & neighborhood
Location
- Region: Punta Gorda
- Subdivision: TOWN ESTATES
HOA & financial
HOA
- Has HOA: No
Other fees
- Pet fee: $0 monthly
Other financial information
- Total actual rent: 0
Other
Other facts
- Listing terms: Cash,Conventional
- Ownership: Fee Simple
- Road surface type: Asphalt
Price history
| Date | Event | Price |
|---|---|---|
| 8/14/2024 | Sold | $650,000-3.7%$321/sqft |
Source: | ||
| 7/1/2024 | Pending sale | $675,000$333/sqft |
Source: | ||
| 7/1/2024 | Listing removed | -- |
Source: | ||
| 3/3/2024 | Listed for sale | $675,000$333/sqft |
Source: | ||
| 2/22/2024 | Pending sale | $675,000$333/sqft |
Source: | ||
Public tax history
| Year | Property taxes | Tax assessment |
|---|---|---|
| 2025 | $9,360 +112.9% | $535,417 +115.6% |
| 2024 | $4,396 +2% | $248,380 +3% |
| 2023 | $4,312 +4.7% | $241,146 +3% |
Find assessor info on the county website
Neighborhood: 33982
Nearby schools
GreatSchools rating
- 5/10East Elementary SchoolGrades: PK-5Distance: 1.6 mi
- 4/10Punta Gorda Middle SchoolGrades: 6-8Distance: 3.7 mi
- 5/10Charlotte High SchoolGrades: 9-12Distance: 3.9 mi
Schools provided by the listing agent
- Elementary: East Elementary
- Middle: Punta Gorda Middle
- High: Charlotte High
Source: Stellar MLS. This data may not be complete. We recommend contacting the local school district to confirm school assignments for this home.

Get pre-qualified for a loan
At Zillow Home Loans, we can pre-qualify you in as little as 5 minutes with no impact to your credit score.An equal housing lender. NMLS #10287.

