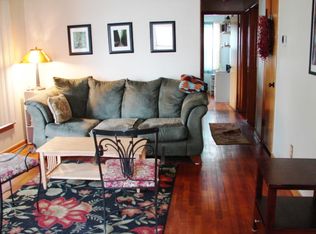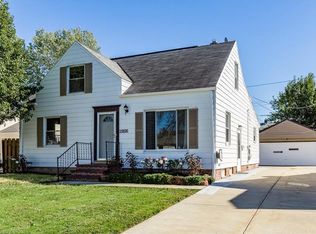Sold for $170,000
$170,000
28846 Alton Rd, Wickliffe, OH 44092
3beds
1,872sqft
Single Family Residence
Built in 1956
6,216.01 Square Feet Lot
$-- Zestimate®
$91/sqft
$1,672 Estimated rent
Home value
Not available
Estimated sales range
Not available
$1,672/mo
Zestimate® history
Loading...
Owner options
Explore your selling options
What's special
Welcome to 28846 Alton Road in Wickliffe! This charming ranch-style home, built in 1956, offers a blend of classic appeal and modern updates. With 936 square feet of comfortable living space plus a full unfinished basement, the total usable space doubles to 1,872 square feet. Inside, you'll find three bedrooms, all featuring durable and attractive laminate flooring. The updated full bathroom has a clean, functional design. The kitchen is both stylish and practical, boasting updated white cabinetry, granite countertops, and easy-to-clean laminate flooring. Additional highlights include a brand-new HVAC system, rear deck area and a detached one-car garage. Situated in the Willohaven Subdivision, this well-maintained home offers timeless charm in a convenient location.
Zillow last checked: 8 hours ago
Listing updated: August 15, 2025 at 07:44am
Listing Provided by:
David Huntington djhuntington1@gmail.com440-463-6123,
RE/MAX Results
Bought with:
Erin E Stockdale, 2019007003
Howard Hanna
Source: MLS Now,MLS#: 5119471 Originating MLS: Lake Geauga Area Association of REALTORS
Originating MLS: Lake Geauga Area Association of REALTORS
Facts & features
Interior
Bedrooms & bathrooms
- Bedrooms: 3
- Bathrooms: 1
- Full bathrooms: 1
- Main level bathrooms: 1
- Main level bedrooms: 3
Primary bedroom
- Description: Flooring: Laminate
- Level: First
Bedroom
- Description: Flooring: Laminate
- Level: First
Bedroom
- Description: Flooring: Laminate
- Level: First
Eat in kitchen
- Description: Flooring: Laminate
- Level: First
Laundry
- Description: Flooring: Concrete
- Level: Lower
Living room
- Description: Flooring: Laminate
- Level: First
Heating
- Forced Air, Gas
Cooling
- Central Air
Appliances
- Laundry: In Basement, Lower Level
Features
- Eat-in Kitchen, Granite Counters, Storage
- Windows: Insulated Windows
- Basement: Full,Partially Finished
- Has fireplace: No
Interior area
- Total structure area: 1,872
- Total interior livable area: 1,872 sqft
- Finished area above ground: 936
- Finished area below ground: 936
Property
Parking
- Total spaces: 1
- Parking features: Driveway, Detached, Garage
- Garage spaces: 1
Features
- Levels: One
- Stories: 1
- Patio & porch: Deck
- Pool features: None
- Fencing: Chain Link
Lot
- Size: 6,216 sqft
- Dimensions: 56 x 111
- Features: Back Yard, Front Yard, Few Trees
Details
- Parcel number: 29B009D000470
- Special conditions: Real Estate Owned
Construction
Type & style
- Home type: SingleFamily
- Architectural style: Ranch
- Property subtype: Single Family Residence
Materials
- Aluminum Siding, Vinyl Siding, Wood Siding
- Foundation: Block, Brick/Mortar
- Roof: Asphalt,Fiberglass
Condition
- Year built: 1956
Utilities & green energy
- Sewer: Public Sewer
- Water: Public
Community & neighborhood
Location
- Region: Wickliffe
Price history
| Date | Event | Price |
|---|---|---|
| 8/14/2025 | Sold | $170,000-13%$91/sqft |
Source: | ||
| 11/28/2023 | Price change | $195,500-3.2%$104/sqft |
Source: | ||
| 10/30/2023 | Listed for sale | $202,000$108/sqft |
Source: | ||
Public tax history
| Year | Property taxes | Tax assessment |
|---|---|---|
| 2024 | $3,170 +31.5% | $54,490 +64.3% |
| 2023 | $2,411 +36.8% | $33,160 |
| 2022 | $1,762 -0.3% | $33,160 |
Find assessor info on the county website
Neighborhood: 44092
Nearby schools
GreatSchools rating
- 5/10Wickliffe Elementary SchoolGrades: PK-4Distance: 0.4 mi
- NAWickliffe Middle SchoolGrades: 5-8Distance: 0.5 mi
- 6/10Wickliffe High SchoolGrades: 9-12Distance: 0.8 mi
Schools provided by the listing agent
- District: Wickliffe CSD - 4308
Source: MLS Now. This data may not be complete. We recommend contacting the local school district to confirm school assignments for this home.
Get pre-qualified for a loan
At Zillow Home Loans, we can pre-qualify you in as little as 5 minutes with no impact to your credit score.An equal housing lender. NMLS #10287.

