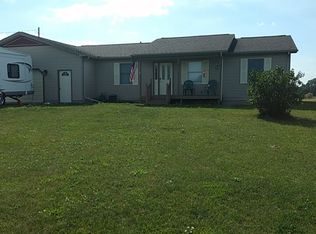This listing is being brought to you exclusively by Kim Roberts, Realtor at RE/MAX Platinum Amazing log home perfectly situated high on a hill. Relax on the front porch while enjoying your 10 acres of rolling farm land. Along with the wildlife that will amuse you daily. Living room boasts dramatic vaulted ceilings with field stone fireplace. Inviting crisp white bay cabinets with granite counter tops in kitchen will make you want to move right in. 1st floor master with bath. Head upstairs to relax in the loft area. 2 additional bedrooms and 1 full bath upstairs a great oasis for out of town guest. This home offers several areas for everyone to have their special spot. The basement is partial finished with egress windows and is plumbed for a bath. Electrical system has been updated. radon system installed, Kinetico water softener. Perfectly situated for commuting to either Jackson or Ann Arbor.
This property is off market, which means it's not currently listed for sale or rent on Zillow. This may be different from what's available on other websites or public sources.
