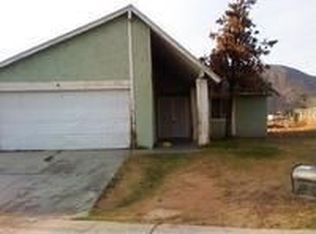Sold for $555,000
Listing Provided by:
Sandra Garibay-Corona DRE #02057560 888-504-5327,
Alta Realty Group CA, Inc.
Bought with: REDFIN
$555,000
2885 Demeter Pl, Riverside, CA 92509
4beds
1,188sqft
Single Family Residence
Built in 1973
6,970 Square Feet Lot
$615,700 Zestimate®
$467/sqft
$2,950 Estimated rent
Home value
$615,700
$585,000 - $646,000
$2,950/mo
Zestimate® history
Loading...
Owner options
Explore your selling options
What's special
Welcome to 2885 Demeter Pl Riverside, CA. We are pleased to offer for sale this beautiful, one-story TURNKEY Home located in a quiet conde-sac, close to the 60 Freeway. This amazing home features (4) bedrooms (2) bathrooms, a large living room and dining room, remodeled kitchen with new cabinets, quartz countertops, stainless steel appliances, new flooring, and new windows throughout the entire home. new ROOF, new air conditioner unit. New outdoor concrete privacy walls and a large driveway-covered patio with pillars. This home also features a large laundry room with extra storage, a large backyard, and RV parking. This home is a must-see and ready to move in don't miss out.
Zillow last checked: 8 hours ago
Listing updated: December 22, 2023 at 04:09pm
Listing Provided by:
Sandra Garibay-Corona DRE #02057560 888-504-5327,
Alta Realty Group CA, Inc.
Bought with:
TIA JOHNSON, DRE #02123612
REDFIN
Source: CRMLS,MLS#: SW23140454 Originating MLS: California Regional MLS
Originating MLS: California Regional MLS
Facts & features
Interior
Bedrooms & bathrooms
- Bedrooms: 4
- Bathrooms: 2
- Full bathrooms: 2
- Main level bathrooms: 2
- Main level bedrooms: 4
Bathroom
- Features: Bathtub, Separate Shower, Tub Shower, Upgraded
Kitchen
- Features: Kitchen Island, Kitchen/Family Room Combo, Quartz Counters, Updated Kitchen, Walk-In Pantry
Heating
- Central
Cooling
- Central Air
Appliances
- Included: Microwave
- Laundry: Laundry Room
Features
- Ceiling Fan(s), Eat-in Kitchen, Pantry, Quartz Counters, See Remarks
- Flooring: See Remarks
- Has fireplace: No
- Fireplace features: None
- Common walls with other units/homes: 1 Common Wall
Interior area
- Total interior livable area: 1,188 sqft
Property
Parking
- Total spaces: 2
- Parking features: Converted Garage, Covered, Driveway
- Attached garage spaces: 2
Features
- Levels: One
- Stories: 1
- Entry location: Main Street
- Patio & porch: Rear Porch, Covered, Front Porch, Open, Patio, Porch, Wood
- Exterior features: Barbecue, Lighting, Rain Gutters
- Pool features: None
- Fencing: Excellent Condition,Privacy,See Remarks,Stucco Wall
- Has view: Yes
- View description: Neighborhood
Lot
- Size: 6,970 sqft
- Features: Back Yard, Cul-De-Sac, Front Yard, Garden, Lawn, Landscaped, Sprinkler System, Yard
Details
- Parcel number: 178271016
- Zoning: R-1
- Special conditions: Standard
Construction
Type & style
- Home type: SingleFamily
- Property subtype: Single Family Residence
- Attached to another structure: Yes
Materials
- Roof: Asbestos Shingle
Condition
- Turnkey
- New construction: No
- Year built: 1973
Utilities & green energy
- Sewer: Public Sewer
- Water: Public
Community & neighborhood
Community
- Community features: Biking, Curbs, Sidewalks
Location
- Region: Riverside
HOA & financial
HOA
- Amenities included: Fire Pit, Outdoor Cooking Area, Barbecue
- Association name: 0
Other
Other facts
- Listing terms: Cash,Cash to New Loan,Conventional,1031 Exchange,FHA,VA Loan
Price history
| Date | Event | Price |
|---|---|---|
| 6/23/2025 | Price change | $625,000-1.6%$526/sqft |
Source: | ||
| 11/10/2024 | Listed for sale | $635,000+14.4%$535/sqft |
Source: | ||
| 12/21/2023 | Sold | $555,000+1.1%$467/sqft |
Source: | ||
| 12/6/2023 | Pending sale | $549,000$462/sqft |
Source: | ||
| 11/7/2023 | Contingent | $549,000$462/sqft |
Source: | ||
Public tax history
| Year | Property taxes | Tax assessment |
|---|---|---|
| 2025 | $6,340 +5.3% | $566,100 +2% |
| 2024 | $6,020 +406.3% | $555,000 +392.3% |
| 2023 | $1,189 +1.4% | $112,727 +2% |
Find assessor info on the county website
Neighborhood: Rubidoux
Nearby schools
GreatSchools rating
- 2/10Ina Arbuckle Elementary SchoolGrades: K-6Distance: 0.7 mi
- 1/10Mission Middle SchoolGrades: 7-8Distance: 1.2 mi
- 3/10Rubidoux High SchoolGrades: 9-12Distance: 1.9 mi
Get a cash offer in 3 minutes
Find out how much your home could sell for in as little as 3 minutes with a no-obligation cash offer.
Estimated market value$615,700
Get a cash offer in 3 minutes
Find out how much your home could sell for in as little as 3 minutes with a no-obligation cash offer.
Estimated market value
$615,700
