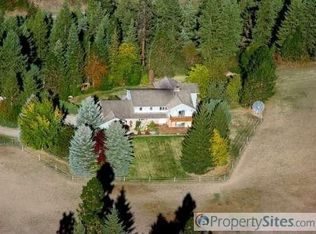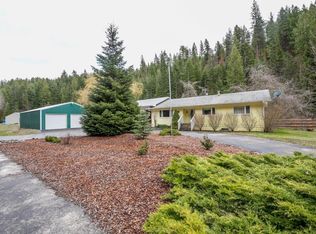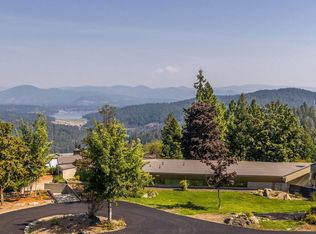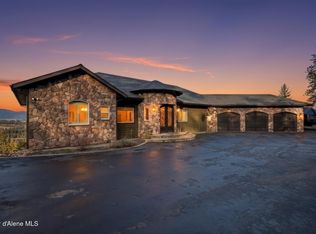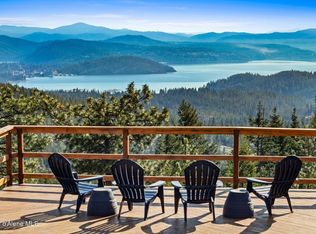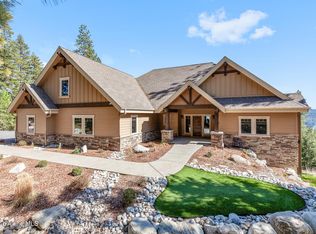Serene mountain retreat, situated on 36+ parked out acres and located just minutes away from access to Lake Coeur d'Alene and 700 Acres of Conservation Land! The property features multiple well-maintained outbuildings, including a charming 852', 2 bed-1 bath guest cottage-currently used as an Airbnb-and a beautiful rustic barn that is perfect for livestock or hosting special events. Fenced and cross fenced, the acreage is ideal for equestrian or agricultural use, and has no CC&Rs to limit your vision! Boasting over 6,000 sq. ft., the main home is designed to showcase breathtaking views from every room.The luxurious primary suite is a true retreat, complete with a gas fireplace, jetted tub, walk-in shower, two walk-in closets, and private balcony. The second suite also features a soaking tub and a private balcony, while a third en-suite bedroom and spacious fourth bedroom ensure plenty of room for family or guests. A dedicated guest bath includes built-in sauna for ultimate relaxation. The chef-inspired kitchen is a dream equipped with a Dacor gas cooktop, double ovens, granite counters, pantry and abundant storage. The formal dining room, expansive living room, and impressive library flow seamlessly with 2 gas fireplaces and beautiful custom built-ins. A large finished basement provides ample space for recreation, a home gym, or extra storage, making it as versatile as it is functional. Only 20 minutes from downtown, this exquisite property offers the perfect balance of privacy and modern comfort.
Pending
$2,999,900
2885 S Folsom Ridge Rd, Coeur D Alene, ID 83814
4beds
6baths
6,079sqft
Est.:
Single Family Residence
Built in 1977
36.33 Acres Lot
$-- Zestimate®
$493/sqft
$-- HOA
What's special
Gas fireplaceGas fireplacesBuilt-in saunaImpressive libraryWalk-in showerChef-inspired kitchenPrivate balcony
- 297 days |
- 82 |
- 1 |
Zillow last checked: 8 hours ago
Listing updated: February 04, 2026 at 06:38am
Listed by:
Mindy Yount 208-691-6696,
EXP Realty
Source: Coeur d'Alene MLS,MLS#: 25-4258
Facts & features
Interior
Bedrooms & bathrooms
- Bedrooms: 4
- Bathrooms: 6
- Main level bathrooms: 2
Heating
- Geothermal, Fireplace(s), Electric, Propane, Forced Air
Appliances
- Included: Propane Water Heater, Electric Water Heater, Washer, Wall Oven, Refrigerator, Microwave, Indoor Grill, Dishwasher, Cooktop
- Laundry: Washer Hookup
Features
- Flooring: Tile, Carpet
- Basement: Finished
- Has fireplace: Yes
- Common walls with other units/homes: No Common Walls
Interior area
- Total structure area: 6,079
- Total interior livable area: 6,079 sqft
Video & virtual tour
Property
Parking
- Parking features: Garage - Attached
- Has attached garage: Yes
Features
- Patio & porch: Deck
- Exterior features: Fire Pit, Garden, Lighting, Rain Gutters, Water Feature, Lawn
- Has spa: Yes
- Spa features: Bath
- Has view: Yes
- View description: Mountain(s), Territorial
Lot
- Size: 36.33 Acres
- Features: Open Lot, Level, Wooded
- Residential vegetation: Fruit Trees
Details
- Additional structures: Workshop, Barn(s), Storage, Guest House, See Remarks
- Parcel number: 50N02W306425
- Zoning: Rural
Construction
Type & style
- Home type: SingleFamily
- Property subtype: Single Family Residence
Materials
- Cedar, Brick, Frame
- Foundation: Concrete Perimeter
- Roof: Composition
Condition
- Year built: 1977
Utilities & green energy
- Water: Well
Community & HOA
Community
- Subdivision: N/A
HOA
- Has HOA: No
Location
- Region: Coeur D Alene
Financial & listing details
- Price per square foot: $493/sqft
- Tax assessed value: $1,503,012
- Annual tax amount: $5,478
- Date on market: 5/2/2025
- Road surface type: Gravel
Estimated market value
Not available
Estimated sales range
Not available
$6,461/mo
Price history
Price history
| Date | Event | Price |
|---|---|---|
| 1/2/2026 | Pending sale | $2,999,900$493/sqft |
Source: | ||
| 7/25/2025 | Price change | $2,999,900-7.7%$493/sqft |
Source: | ||
| 5/2/2025 | Listed for sale | $3,250,000-13.3%$535/sqft |
Source: | ||
| 8/27/2022 | Listing removed | -- |
Source: | ||
| 2/7/2022 | Listed for sale | $3,750,000-5.1%$617/sqft |
Source: | ||
| 1/11/2022 | Listing removed | -- |
Source: | ||
| 11/18/2021 | Price change | $3,950,000-8.1%$650/sqft |
Source: | ||
| 6/30/2021 | Price change | $4,300,000-4.4%$707/sqft |
Source: | ||
| 6/2/2021 | Listed for sale | $4,500,000$740/sqft |
Source: | ||
Public tax history
Public tax history
| Year | Property taxes | Tax assessment |
|---|---|---|
| 2025 | -- | $1,378,012 +1.8% |
| 2024 | $5,478 +6.2% | $1,353,873 -0.9% |
| 2023 | $5,158 -9.9% | $1,366,254 +0.9% |
| 2022 | $5,727 +9.6% | $1,354,258 +49.6% |
| 2021 | $5,227 +1.6% | $905,149 +15.9% |
| 2020 | $5,144 -6.4% | $780,669 +8.8% |
| 2019 | $5,496 +6.8% | $717,531 +3.3% |
| 2018 | $5,144 -3.3% | $694,425 +0.4% |
| 2017 | $5,320 +6% | $691,491 +8% |
| 2016 | $5,020 +1.5% | $640,501 +38% |
| 2015 | $4,944 | $464,223 -20.1% |
| 2013 | $4,944 | $581,143 +0.8% |
| 2012 | -- | $576,423 -10.5% |
| 2011 | -- | $643,993 -1.7% |
| 2010 | -- | $655,110 |
Find assessor info on the county website
BuyAbility℠ payment
Est. payment
$16,370/mo
Principal & interest
$15470
Property taxes
$900
Climate risks
Neighborhood: 83814
Nearby schools
GreatSchools rating
- 7/10Fernan STEM AcademyGrades: K-5Distance: 5.2 mi
- NALakes Middle SchoolGrades: 6-8Distance: 5.8 mi
- 7/10Coeur d'Alene High SchoolGrades: 9-12Distance: 7.7 mi
