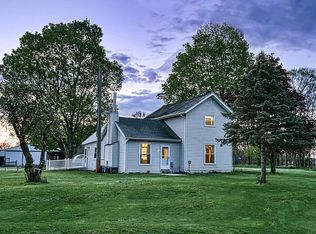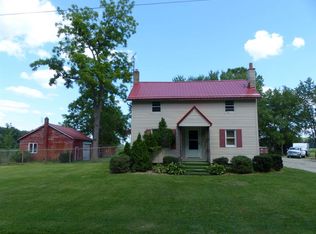Closed
$185,000
28850 Stanton Rd, Walkerton, IN 46574
4beds
1,496sqft
Single Family Residence
Built in 1943
6.5 Acres Lot
$213,900 Zestimate®
$--/sqft
$2,306 Estimated rent
Home value
$213,900
$156,000 - $280,000
$2,306/mo
Zestimate® history
Loading...
Owner options
Explore your selling options
What's special
Looking for a home with some acreage? This one has it ~ 6.5 ACRES! Great location in Liberty Twp in John Glenn Schools. This cute 4 bedroom/2 bath home has a lot to offer. Quiet rural location, but close to town. House has had some updates over recent years. Appliances will stay! Large 30x50 garage/pole barn that is heated & insulated! Even has water available. This would be a great workshop area &/or if you work on cars, need space for toys, etc. Acreage gives you the opportunity to build if desired. Seller would prefer to sell 'AS IS'. Septic inspection has been done & passed. Full inspection report is in documents. Property is on SE corner of Tamarack & Stanton Rd.
Zillow last checked: 8 hours ago
Listing updated: March 25, 2024 at 07:06am
Listed by:
Shelly Mobus Cell:574-993-6364,
McKinnies Realty, LLC Elkhart
Bought with:
Jason Wampler
RE/MAX 1ST CHOICE REALTORS
Source: IRMLS,MLS#: 202341628
Facts & features
Interior
Bedrooms & bathrooms
- Bedrooms: 4
- Bathrooms: 2
- Full bathrooms: 2
- Main level bedrooms: 2
Bedroom 1
- Level: Upper
Bedroom 2
- Level: Upper
Dining room
- Level: Main
- Area: 108
- Dimensions: 12 x 9
Kitchen
- Level: Main
- Area: 120
- Dimensions: 12 x 10
Living room
- Level: Main
- Area: 160
- Dimensions: 16 x 10
Heating
- Hot Water, Propane Tank Owned, Propane Tank Rented
Cooling
- None
Appliances
- Included: Dishwasher, Refrigerator, Washer, Dryer-Electric, Electric Oven, Electric Range, Electric Water Heater, Water Softener Owned
- Laundry: Main Level
Features
- Walk-In Closet(s), Laminate Counters, Eat-in Kitchen, Open Floorplan, Tub/Shower Combination
- Flooring: Carpet, Laminate, Tile, Vinyl
- Basement: Crawl Space,Exterior Entry,Block
- Has fireplace: No
Interior area
- Total structure area: 1,496
- Total interior livable area: 1,496 sqft
- Finished area above ground: 1,496
- Finished area below ground: 0
Property
Parking
- Total spaces: 5
- Parking features: Detached, Garage Door Opener, Heated Garage, Garage Utilities, Gravel
- Garage spaces: 5
- Has uncovered spaces: Yes
Features
- Levels: One and One Half
- Stories: 1
- Has spa: Yes
- Spa features: Jet Tub
Lot
- Size: 6.50 Acres
- Features: Corner Lot, Level, Few Trees, 6-9.999, Rural
Details
- Additional structures: Shed
- Additional parcels included: 7117-16-300-001.000-034
- Parcel number: 711716300002.000034
Construction
Type & style
- Home type: SingleFamily
- Property subtype: Single Family Residence
Materials
- Vinyl Siding
- Roof: Asphalt,Shingle
Condition
- New construction: No
- Year built: 1943
Utilities & green energy
- Sewer: Septic Tank
- Water: Well
Community & neighborhood
Location
- Region: Walkerton
- Subdivision: None
Other
Other facts
- Listing terms: Cash,Conventional
Price history
| Date | Event | Price |
|---|---|---|
| 3/22/2024 | Sold | $185,000-8.9% |
Source: | ||
| 3/21/2024 | Pending sale | $203,000 |
Source: | ||
| 2/21/2024 | Listed for sale | $203,000 |
Source: | ||
| 1/24/2024 | Pending sale | $203,000 |
Source: | ||
| 1/9/2024 | Price change | $203,000-3.3% |
Source: | ||
Public tax history
| Year | Property taxes | Tax assessment |
|---|---|---|
| 2024 | $686 +3.5% | $37,200 +9.7% |
| 2023 | $663 +14.4% | $33,900 +3.7% |
| 2022 | $580 -1.1% | $32,700 +13.9% |
Find assessor info on the county website
Neighborhood: 46574
Nearby schools
GreatSchools rating
- 6/10North Liberty SchoolGrades: K-6Distance: 3.9 mi
- 6/10Harold C Urey Middle SchoolGrades: 7-8Distance: 3.5 mi
- 10/10John Glenn High SchoolGrades: 9-12Distance: 3.4 mi
Schools provided by the listing agent
- Elementary: Walkerton
- Middle: Harold C Urey
- High: John Glenn
- District: John Glenn School Corp.
Source: IRMLS. This data may not be complete. We recommend contacting the local school district to confirm school assignments for this home.
Get pre-qualified for a loan
At Zillow Home Loans, we can pre-qualify you in as little as 5 minutes with no impact to your credit score.An equal housing lender. NMLS #10287.
Sell with ease on Zillow
Get a Zillow Showcase℠ listing at no additional cost and you could sell for —faster.
$213,900
2% more+$4,278
With Zillow Showcase(estimated)$218,178

