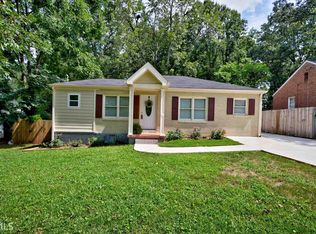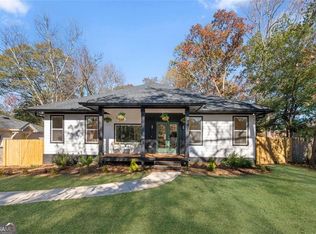Charming ranch home in Midway Woods, nestled next to City of Decatur. Open floor plan allows you to enjoy kitchen, living room & dining room together. Renovated master suite with new carpeting and updated bath. Large back deck for relaxing & entertaining. Great sized fully fenced backyard perfect for kids or dogs. 1 mile to City of Decatur, easy access to 285 & 20. Easy drive to CDC & Emory. Enjoy Dearborn Park, PATH walking trails, & all the new amenities developing at the Avondale MARTA. Attendance zone for Museum school and .5 mile to Waldorf school.
This property is off market, which means it's not currently listed for sale or rent on Zillow. This may be different from what's available on other websites or public sources.

