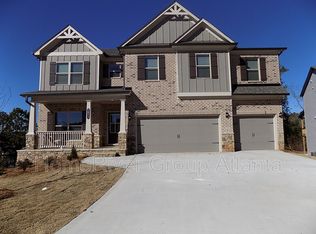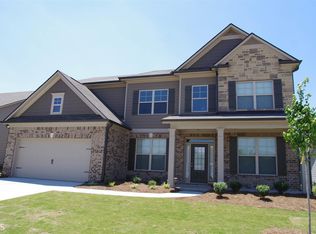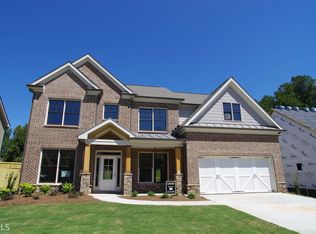Closed
$559,900
2887 Boulder Rdg, Dacula, GA 30019
5beds
4,370sqft
Single Family Residence
Built in 2021
9,147.6 Square Feet Lot
$565,100 Zestimate®
$128/sqft
$3,607 Estimated rent
Home value
$565,100
$537,000 - $599,000
$3,607/mo
Zestimate® history
Loading...
Owner options
Explore your selling options
What's special
Welcome to 2887 Boulder Ridge, where comfort meets elegance! This meticulously maintained 5-bedroom home is designed to accommodate every need, offering a spacious layout and a finished basement with a full bath! As you step inside, you're greeted by an inviting open floor plan, perfect for hosting gatherings and creating lasting memories with loved ones. The heart of the home boasts a chef's dream kitchen, complete with an abundance of cabinet space, sleek stainless steel appliances, and a convenient gas stove. Retreat to the luxurious primary suite, featuring a tranquil garden tub, dual vanity, and a separate shower for ultimate relaxation and rejuvenation. With five generously sized bedrooms, there's ample space for family members or guests to unwind and recharge. Entertain in style in the formal dining room, where every meal becomes a special occasion surrounded by elegance and charm. And for the car enthusiast or those needing extra storage space, the attached 3-car garage provides room for vehicles and belongings. Schedule your showing today!
Zillow last checked: 8 hours ago
Listing updated: July 22, 2024 at 01:14pm
Listed by:
Robert E Salmons Jr. 888-216-6364,
Entera Realty
Bought with:
Renee Adams, 352211
Keller Williams Realty Atl. Partners
Source: GAMLS,MLS#: 10287844
Facts & features
Interior
Bedrooms & bathrooms
- Bedrooms: 5
- Bathrooms: 5
- Full bathrooms: 4
- 1/2 bathrooms: 1
- Main level bathrooms: 1
- Main level bedrooms: 1
Heating
- Central, Natural Gas
Cooling
- Central Air
Appliances
- Included: Dishwasher, Microwave, Oven/Range (Combo), Refrigerator
- Laundry: Laundry Closet
Features
- Double Vanity, High Ceilings, In-Law Floorplan, Separate Shower, Soaking Tub, Walk-In Closet(s)
- Flooring: Carpet, Hardwood, Tile
- Basement: None
- Number of fireplaces: 1
Interior area
- Total structure area: 4,370
- Total interior livable area: 4,370 sqft
- Finished area above ground: 3,022
- Finished area below ground: 1,348
Property
Parking
- Parking features: Attached
- Has attached garage: Yes
Features
- Levels: Two
- Stories: 2
Lot
- Size: 9,147 sqft
- Features: Other
Details
- Parcel number: R5261 443
Construction
Type & style
- Home type: SingleFamily
- Architectural style: Brick Front,Ranch,Traditional
- Property subtype: Single Family Residence
Materials
- Brick, Stone, Vinyl Siding
- Roof: Composition
Condition
- Resale
- New construction: No
- Year built: 2021
Utilities & green energy
- Sewer: Public Sewer
- Water: Public
- Utilities for property: Electricity Available, Water Available
Community & neighborhood
Community
- Community features: Fitness Center
Location
- Region: Dacula
- Subdivision: Stone Haven
Other
Other facts
- Listing agreement: Exclusive Right To Sell
Price history
| Date | Event | Price |
|---|---|---|
| 7/19/2024 | Sold | $559,900$128/sqft |
Source: | ||
| 6/18/2024 | Pending sale | $559,900$128/sqft |
Source: | ||
| 6/13/2024 | Price change | $559,900-0.9%$128/sqft |
Source: | ||
| 5/22/2024 | Price change | $564,900-1.7%$129/sqft |
Source: | ||
| 4/25/2024 | Listed for sale | $574,900$132/sqft |
Source: | ||
Public tax history
| Year | Property taxes | Tax assessment |
|---|---|---|
| 2025 | $8,294 +5.8% | $226,040 +7.3% |
| 2024 | $7,840 +1.4% | $210,600 +1.6% |
| 2023 | $7,728 +29.4% | $207,320 +29.3% |
Find assessor info on the county website
Neighborhood: 30019
Nearby schools
GreatSchools rating
- 5/10Harbins Elementary SchoolGrades: PK-5Distance: 2.5 mi
- 6/10Mcconnell Middle SchoolGrades: 6-8Distance: 3.1 mi
- 7/10Archer High SchoolGrades: 9-12Distance: 1.7 mi
Schools provided by the listing agent
- Elementary: Harbins
- Middle: Mcconnell
- High: Archer
Source: GAMLS. This data may not be complete. We recommend contacting the local school district to confirm school assignments for this home.
Get a cash offer in 3 minutes
Find out how much your home could sell for in as little as 3 minutes with a no-obligation cash offer.
Estimated market value$565,100
Get a cash offer in 3 minutes
Find out how much your home could sell for in as little as 3 minutes with a no-obligation cash offer.
Estimated market value
$565,100


