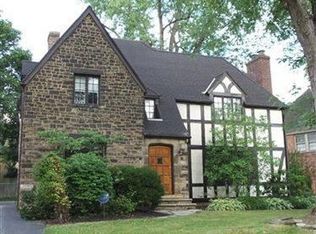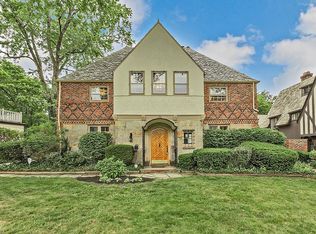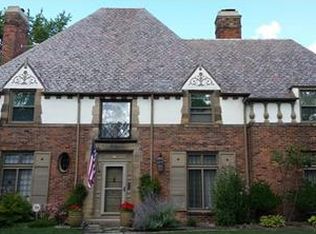Sold for $715,000
$715,000
2887 Kingsley Rd, Shaker Heights, OH 44122
5beds
4,134sqft
Single Family Residence
Built in 1923
0.4 Acres Lot
$766,600 Zestimate®
$173/sqft
$3,643 Estimated rent
Home value
$766,600
Estimated sales range
Not available
$3,643/mo
Zestimate® history
Loading...
Owner options
Explore your selling options
What's special
CHARMING NEW ENGLAND-STYLE COLONIAL ON LARGE .4 ACRE LOT. BEAUTIFUL ARCHITECTURAL DETAIL THROUGHOUT. SPACIOUS ROOMS, LOVELY WINDOWS AND WIDE DOORWAYS GIVE THE FIRST FLOOR AN OPEN FEEL AND GREAT “FLOW” FOR ENTERTAINING OR EVERYDAY LIVING. UPDATED KITCHEN WITH LOTS OF MAPLE CABINETRY AND GENEROUS GRANITE COUNTER SPACE. WONDERFUL SCREENED PORCH OPENING TO BRICK PATIO, GARDEN AND FULLY FENCED BACK YARD. FIVE BEDROOMS AND THREE FULL BATHS ON SECOND. OWNER’S SUITE FEATURES UPDATED BATH, TWO WALK-IN CLOSETS AND A SPECIAL SITTING ROOM/OFFICE. REC ROOM WITH SECOND FIREPLACE. CAC, ATTACHED GARAGE. HOME WARRANTY. POS COMPLIANT.
Zillow last checked: 8 hours ago
Listing updated: January 08, 2025 at 08:10pm
Listed by:
Mary E Brownell marybrownell@howardhanna.com216-849-4998,
Howard Hanna
Bought with:
Lincoln A Coverdale, 2014003359
Keller Williams Greater Metropolitan
Kimberly A Coverdale, 2014003360
Keller Williams Greater Metropolitan
Source: MLS Now,MLS#: 5081477Originating MLS: Akron Cleveland Association of REALTORS
Facts & features
Interior
Bedrooms & bathrooms
- Bedrooms: 5
- Bathrooms: 5
- Full bathrooms: 3
- 1/2 bathrooms: 2
- Main level bathrooms: 1
Bedroom
- Description: Flooring: Hardwood
- Level: Second
- Dimensions: 16 x 15
Bedroom
- Description: Flooring: Hardwood
- Level: Second
- Dimensions: 12 x 11
Bedroom
- Description: Flooring: Hardwood
- Level: Second
- Dimensions: 13 x 11
Bedroom
- Description: Flooring: Hardwood
- Level: Second
- Dimensions: 17 x 14
Bedroom
- Description: Flooring: Hardwood
- Level: Second
- Dimensions: 17 x 10
Primary bathroom
- Description: Flooring: Ceramic Tile
- Features: Granite Counters
- Level: Second
- Dimensions: 8 x 7
Bathroom
- Description: Flooring: Ceramic Tile
- Level: Second
- Dimensions: 10 x 7
Bathroom
- Description: Flooring: Ceramic Tile
- Level: Second
- Dimensions: 8 x 5
Other
- Description: Flooring: Linoleum
Dining room
- Description: Flooring: Hardwood
- Level: First
- Dimensions: 16 x 14
Entry foyer
- Description: Flooring: Hardwood
- Level: First
- Dimensions: 12 x 8
Kitchen
- Description: Flooring: Hardwood
- Features: Granite Counters
- Level: First
- Dimensions: 19 x 15
Living room
- Description: Flooring: Hardwood
- Features: Fireplace
- Level: First
- Dimensions: 25 x 15
Other
- Description: Flooring: Hardwood
- Features: Built-in Features
- Level: Second
- Dimensions: 23 x 11
Recreation
- Description: Flooring: Other
- Features: Wet Bar, Fireplace, Bar
- Level: Lower
- Dimensions: 23 x 13
Sitting room
- Description: Flooring: Ceramic Tile
- Level: First
- Dimensions: 9 x 9
Heating
- Gas, Hot Water, Steam
Cooling
- Central Air, Ceiling Fan(s)
Appliances
- Included: Built-In Oven, Cooktop, Dryer, Dishwasher, Freezer, Disposal, Refrigerator, Washer
- Laundry: Laundry Closet, In Kitchen
Features
- Bookcases, Built-in Features, Ceiling Fan(s), Chandelier, Crown Molding, Granite Counters, His and Hers Closets, Kitchen Island, Multiple Closets, Stone Counters, Storage, Walk-In Closet(s)
- Windows: Garden Window(s), Storm Window(s), Wood Frames
- Basement: Partially Finished,Walk-Out Access
- Number of fireplaces: 2
- Fireplace features: Living Room, Wood Burning, Recreation Room
Interior area
- Total structure area: 4,134
- Total interior livable area: 4,134 sqft
- Finished area above ground: 3,584
- Finished area below ground: 550
Property
Parking
- Parking features: Attached, Drain, Garage, Garage Door Opener, Heated Garage, Lighted, Garage Faces Side
- Attached garage spaces: 2
Accessibility
- Accessibility features: None
Features
- Levels: Two
- Stories: 2
- Patio & porch: Patio, Porch, Screened
- Exterior features: Garden, Private Yard
- Pool features: None, Community
- Fencing: Back Yard,Wood
Lot
- Size: 0.40 Acres
- Dimensions: 147 x 132
- Features: Back Yard, Corner Lot, Front Yard, Irregular Lot, Near Public Transit
Details
- Additional structures: None
- Parcel number: 73321029
- Special conditions: Standard
Construction
Type & style
- Home type: SingleFamily
- Architectural style: Colonial
- Property subtype: Single Family Residence
Materials
- Brick, Wood Siding
- Roof: Asphalt,Fiberglass,Rubber,Shingle
Condition
- Updated/Remodeled
- Year built: 1923
Details
- Warranty included: Yes
Utilities & green energy
- Sewer: Public Sewer
- Water: Public
Community & neighborhood
Security
- Security features: Security System, Carbon Monoxide Detector(s), Smoke Detector(s)
Community
- Community features: Golf, Medical Service, Playground, Park, Pool, Restaurant, Street Lights, Suburban, Sidewalks, Tennis Court(s)
Location
- Region: Shaker Heights
Other
Other facts
- Listing agreement: Exclusive Right To Sell
- Listing terms: Cash,Conventional,FHA,VA Loan
Price history
| Date | Event | Price |
|---|---|---|
| 1/7/2025 | Sold | $715,000+10%$173/sqft |
Source: Public Record Report a problem | ||
| 11/13/2024 | Pending sale | $650,000$157/sqft |
Source: MLS Now #5081477 Report a problem | ||
| 11/5/2024 | Contingent | $650,000$157/sqft |
Source: MLS Now #5081477 Report a problem | ||
| 11/1/2024 | Listed for sale | $650,000+170.8%$157/sqft |
Source: MLS Now #5081477 Report a problem | ||
| 2/4/1992 | Sold | $240,000$58/sqft |
Source: MLS Now #452897 Report a problem | ||
Public tax history
| Year | Property taxes | Tax assessment |
|---|---|---|
| 2024 | $13,768 -2.4% | $166,390 +22.7% |
| 2023 | $14,111 +3.2% | $135,660 |
| 2022 | $13,678 +0.3% | $135,660 |
Find assessor info on the county website
Neighborhood: Malvern
Nearby schools
GreatSchools rating
- 7/10Shaker Heights Middle SchoolGrades: 1,6-8Distance: 0.4 mi
- 7/10Shaker Heights High SchoolGrades: 8-12Distance: 1.5 mi
- 7/10Onaway Elementary SchoolGrades: PK-4Distance: 1.6 mi
Schools provided by the listing agent
- District: Shaker Heights CSD - 1827
Source: MLS Now. This data may not be complete. We recommend contacting the local school district to confirm school assignments for this home.
Get pre-qualified for a loan
At Zillow Home Loans, we can pre-qualify you in as little as 5 minutes with no impact to your credit score.An equal housing lender. NMLS #10287.
Sell for more on Zillow
Get a Zillow Showcase℠ listing at no additional cost and you could sell for .
$766,600
2% more+$15,332
With Zillow Showcase(estimated)$781,932


