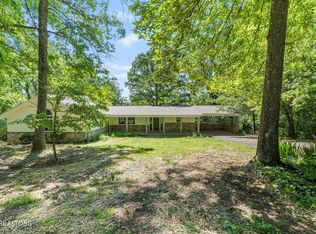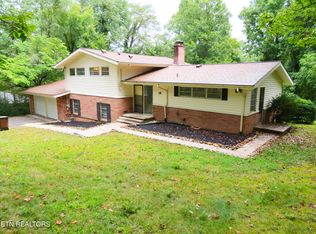Award winning Oak Ridge schools and minutes to Knoxville and Turkey Creek shopping area. Nicely located on 1.45 acre homesite, set well back from the road and surrounded by wooded privacy. Features include open living areas, glass transoms, extensive millwork, arched doorways, walls of windows, screened porch, extensive patio area, 3 car garage and plenty of parking. More counters and cabinets than you will ever need in the 26x12 kitchen, which has a large island, gas cooktop, double ovens, pull out shelving and a breakfast area surrounded by windows. Several glass front cabinets, tile backsplash and flooring are also found in the kitchen. The owner's suite is a spacious 17x17, with a trey ceiling, two walk in closets and an atrium door to the screened porch. Large master bath has
This property is off market, which means it's not currently listed for sale or rent on Zillow. This may be different from what's available on other websites or public sources.

