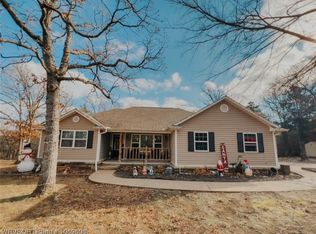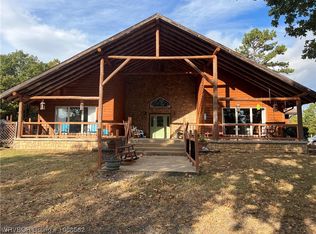Very spacious, beautiful home. Sits on 5.11 heavily wooded and wildlife populated acres, also 2 creeks that run through the property. Very quiet and well established neighborhood, only 7 miles from walmart. Home is open concept and has 12 rooms total, including 2 living rooms, dining room, kitchen w/huge island, 4 bedrooms, 2 bathrooms, office, laundry/mud room. Please note, this is not a mobile home! Home is a sunshine modular home, w 5/12 pitch roof, lots of attic space, built to the same specks as a pier & beam home, with 2X4 interior walls & 2X6 exterior walls. Home has 24X28 metal covered carport, 12X24 back deck, 10X12 covered front porch. Also includes large dog pen, and 12X20 storage building . Call or text 918-839-3140 with any questions, or to view the property. We have already purchased another home, so we are very motivated to sale this home!!! Any reasonable offer considered. Thanks for looking!
This property is off market, which means it's not currently listed for sale or rent on Zillow. This may be different from what's available on other websites or public sources.

