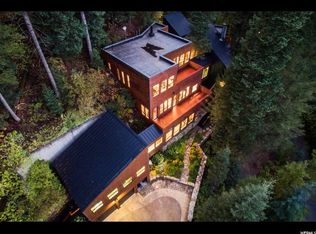Sold
Price Unknown
2889 E Stewart Rd, Sundance, UT 84604
2beds
1,595sqft
Residential
Built in 1971
1.67 Acres Lot
$2,199,900 Zestimate®
$--/sqft
$1,699 Estimated rent
Home value
$2,199,900
Estimated sales range
Not available
$1,699/mo
Zestimate® history
Loading...
Owner options
Explore your selling options
What's special
Sundance Resort Ski-in Ski-out Chalet, just steps from Outlaw Lift at Midway Station. Designed and previously owned by film director Sydney Pollack. Gated Community. 2889 Stewart Rd must be sold together with the adjacent lot 11. Tax ID 52-945-0011. Lot 11 lacks water and utilities. The Chalet lot (.74 acres) and additional lot 11 (.93 acres) together total 1.67 acres. Hip and nostalgic Chalet has two-story walls of windows that bring the mountains inside. The property features 2 bedrooms plus a view loft, providing ample space for all your guests. There are two bathrooms plus a sauna. Two Rustic wood-burning rock fireplaces add coziness and warmth. Eclectic touches throughout. Large wrap around view deck. Newer carpet , laminate flooring and some newer windows. Surrounded by forests and Mt Timpanogos views. Ride the lift down to the Owl Bar, The Tree Room and The Foundry Grill. Or take the lift up for spectacular valley views at Bearclaw Cabin. Summer concerts, Labor Day BBQ, hiking to Stewart Falls, endless mountain biking, hiking, Zip line, art studio, and wellness center, New high-speed quad will be opening in approx. 26-27 opening up 165 acres of new skiing and riding on the back mtn through two terrain expansions. The Chalet is being sold as-is. North Fork Special Services District supplies water to the chalet, along with wastewater, fire, EMS, and garbage services. The yearly fees for both the chalet and the additional lot 11 are $4,047.
Zillow last checked: 8 hours ago
Listing updated: October 30, 2025 at 01:56pm
Listed by:
Karin Davis 801-453-1010,
Masters Utah Real Estate (Park
Bought with:
Non Agent
Non Member
Source: PCBR,MLS#: 12503852
Facts & features
Interior
Bedrooms & bathrooms
- Bedrooms: 2
- Bathrooms: 2
- Full bathrooms: 1
- 3/4 bathrooms: 1
Heating
- Baseboard, Electric, Wall Furnace
Cooling
- None
Appliances
- Included: Dishwasher, See Remarks
Features
- Vaulted Ceiling(s)
- Flooring: Carpet, Vinyl
- Number of fireplaces: 2
- Fireplace features: Wood Burning
Interior area
- Total structure area: 1,595
- Total interior livable area: 1,595 sqft
Property
Parking
- Parking features: See Remarks
Features
- Has view: Yes
- View description: Mountain(s), Trees/Woods
Lot
- Size: 1.67 Acres
- Features: Gentle Sloping, See Remarks
Details
- Parcel number: 529450035
- Horse amenities: Riding Trail
Construction
Type & style
- Home type: SingleFamily
- Architectural style: Cabin
- Property subtype: Residential
Materials
- Stone, Wood Siding
- Foundation: Concrete Perimeter
- Roof: Shake,Shingle,Wood
Condition
- New construction: No
- Year built: 1971
Utilities & green energy
- Sewer: Septic Tank
- Water: Private, See Remarks
- Utilities for property: Electricity Connected
Community & neighborhood
Location
- Region: Sundance
- Subdivision: Wasatch Front Ar 58
HOA & financial
HOA
- Has HOA: Yes
- HOA fee: $292 monthly
- Services included: Snow Removal, See Remarks
- Association phone: 801-653-3621
Other
Other facts
- Listing terms: Cash,Conventional
- Road surface type: Dirt, Gravel
Price history
Price history is unavailable.
Public tax history
| Year | Property taxes | Tax assessment |
|---|---|---|
| 2024 | $9,643 +9.5% | $1,094,000 +2.3% |
| 2023 | $8,810 -11.1% | $1,069,400 -9.1% |
| 2022 | $9,914 +12.4% | $1,176,000 +35.6% |
Find assessor info on the county website
Neighborhood: 84604
Nearby schools
GreatSchools rating
- 8/10Foothill SchoolGrades: PK-6Distance: 6.4 mi
- 5/10Canyon View Jr High SchoolGrades: 7-9Distance: 6.8 mi
- 7/10Orem High SchoolGrades: 10-12Distance: 8.1 mi
Get a cash offer in 3 minutes
Find out how much your home could sell for in as little as 3 minutes with a no-obligation cash offer.
Estimated market value$2,199,900
Get a cash offer in 3 minutes
Find out how much your home could sell for in as little as 3 minutes with a no-obligation cash offer.
Estimated market value
$2,199,900
