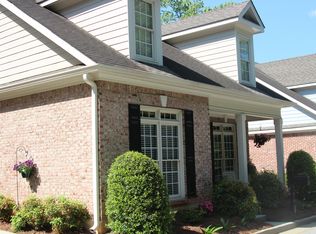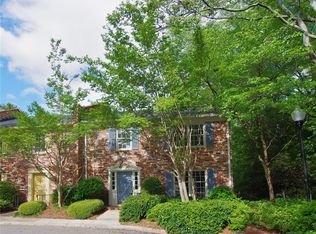Closed
$625,000
2889 Lavista Rd #8, Decatur, GA 30033
3beds
2,259sqft
Townhouse, Residential
Built in 2002
6,969.6 Square Feet Lot
$613,000 Zestimate®
$277/sqft
$2,860 Estimated rent
Home value
$613,000
$558,000 - $674,000
$2,860/mo
Zestimate® history
Loading...
Owner options
Explore your selling options
What's special
Welcome to a truly unique gem in Oak Grove! This relaxed community is a place neighbors know look out for each other and small-town charm exists! This renovated turn-key END-UNIT townhome offers the perfect blend of privacy, convenience, and low-maintenance living. One of only eight homes in the community, it feels like a single-family residence, with the only shared wall being at the garage. Fully RENOVATED and ready to move in, this home is designed for easy one-level living. The oversized primary bedroom with a spa-like bath is conveniently located on the main floor and the two-car garage at the kitchen level ensures effortless access. The family room boasts cathedral ceilings and a cozy fireplace, creating a warm and inviting space to relax. Step outside to enjoy a screened-in porch that overlooks a low-maintenance yard with a Trex deck, Trex fencing, and a private gate, offering a tranquil and private retreat. Upstairs, a flexible loft space awaits, along with two additional bedrooms that share Jack and Jill Bath and feature vaulted ceilings, perfect for guests, a home office, or hobbies. Located across from Fraizer Rowe Park, this home offers an unbeatable lifestyle. Enjoy easy access to local favorites like Fellini's, Napoleon's Grill, Sprig, Grove Restaurant & Tavern, and the Local Oak Grove Market - a small business butcher and grocery. If you feel like exploring further, Toco Hills is just a short drive away. Don't miss the opportunity to call this one-of-a-kind townhome your own!
Zillow last checked: 8 hours ago
Listing updated: March 02, 2025 at 10:59pm
Listing Provided by:
CHRISTINE ONEILL,
Atlanta Fine Homes Sotheby's International 404-857-7058
Bought with:
Cory Ditman, 362803
Keller Williams Realty Metro Atlanta
Source: FMLS GA,MLS#: 7515811
Facts & features
Interior
Bedrooms & bathrooms
- Bedrooms: 3
- Bathrooms: 3
- Full bathrooms: 2
- 1/2 bathrooms: 1
- Main level bathrooms: 1
- Main level bedrooms: 1
Primary bedroom
- Features: Master on Main, Oversized Master
- Level: Master on Main, Oversized Master
Bedroom
- Features: Master on Main, Oversized Master
Primary bathroom
- Features: Double Vanity, Separate Tub/Shower, Whirlpool Tub
Dining room
- Features: Seats 12+, Separate Dining Room
Kitchen
- Features: Breakfast Bar, Cabinets White, Pantry Walk-In, Stone Counters, View to Family Room
Heating
- Central, Forced Air, Natural Gas, Zoned
Cooling
- Ceiling Fan(s), Central Air, Zoned
Appliances
- Included: Dishwasher, Disposal, Dryer, Gas Range, Gas Water Heater, Microwave, Refrigerator, Self Cleaning Oven, Washer
- Laundry: In Hall, Main Level
Features
- Cathedral Ceiling(s), Double Vanity, Entrance Foyer, High Ceilings 9 ft Main, High Ceilings 9 ft Upper, High Speed Internet, His and Hers Closets, Vaulted Ceiling(s), Walk-In Closet(s)
- Flooring: Carpet, Ceramic Tile, Hardwood
- Windows: Double Pane Windows, Insulated Windows, Storm Window(s)
- Basement: None
- Number of fireplaces: 1
- Fireplace features: Family Room, Gas Starter
- Common walls with other units/homes: End Unit
Interior area
- Total structure area: 2,259
- Total interior livable area: 2,259 sqft
- Finished area above ground: 2,259
- Finished area below ground: 0
Property
Parking
- Total spaces: 2
- Parking features: Attached, Garage, Garage Door Opener, Garage Faces Front, Kitchen Level, Level Driveway
- Attached garage spaces: 2
- Has uncovered spaces: Yes
Accessibility
- Accessibility features: Accessible Hallway(s), Accessible Kitchen
Features
- Levels: Two
- Stories: 2
- Patio & porch: Covered, Deck, Enclosed, Rear Porch, Screened
- Exterior features: Garden, Private Yard, Other, No Dock
- Pool features: None
- Has spa: Yes
- Spa features: Bath, None
- Fencing: Back Yard,Privacy
- Has view: Yes
- View description: Park/Greenbelt, Other
- Waterfront features: None
- Body of water: None
Lot
- Size: 6,969 sqft
- Features: Landscaped, Level, Private
Details
- Additional structures: None
- Parcel number: 18 148 05 105
- Other equipment: None
- Horse amenities: None
Construction
Type & style
- Home type: Townhouse
- Architectural style: Townhouse,Traditional
- Property subtype: Townhouse, Residential
- Attached to another structure: Yes
Materials
- Brick, Brick 4 Sides
- Foundation: Slab
- Roof: Composition
Condition
- Resale
- New construction: No
- Year built: 2002
Details
- Builder name: Rivercrest Homes
Utilities & green energy
- Electric: None
- Sewer: Public Sewer
- Water: Public
- Utilities for property: Cable Available, Electricity Available, Natural Gas Available, Water Available
Green energy
- Energy efficient items: Appliances
- Energy generation: None
Community & neighborhood
Security
- Security features: Fire Alarm, Open Access, Security Lights, Security System Owned
Community
- Community features: Homeowners Assoc, Near Public Transport, Near Schools, Near Shopping, Near Trails/Greenway, Sidewalks, Street Lights
Location
- Region: Decatur
- Subdivision: Vista Green
HOA & financial
HOA
- Has HOA: Yes
- HOA fee: $3,600 annually
- Services included: Insurance, Maintenance Grounds, Maintenance Structure, Pest Control, Reserve Fund, Water
Other
Other facts
- Listing terms: Cash,Conventional
- Ownership: Fee Simple
- Road surface type: Asphalt
Price history
| Date | Event | Price |
|---|---|---|
| 2/28/2025 | Sold | $625,000$277/sqft |
Source: | ||
| 2/6/2025 | Pending sale | $625,000$277/sqft |
Source: | ||
| 2/6/2025 | Listed for sale | $625,000+35.9%$277/sqft |
Source: | ||
| 6/25/2020 | Sold | $459,999+27.8%$204/sqft |
Source: Public Record Report a problem | ||
| 10/17/2012 | Sold | $360,000-16.7%$159/sqft |
Source: Public Record Report a problem | ||
Public tax history
| Year | Property taxes | Tax assessment |
|---|---|---|
| 2025 | $6,728 -1.1% | $220,360 +4.4% |
| 2024 | $6,805 +11.2% | $211,120 +2.2% |
| 2023 | $6,121 -6.6% | $206,520 +3.6% |
Find assessor info on the county website
Neighborhood: North Decatur
Nearby schools
GreatSchools rating
- 8/10Oak Grove Elementary SchoolGrades: PK-5Distance: 0.9 mi
- 5/10Henderson Middle SchoolGrades: 6-8Distance: 3.6 mi
- 7/10Lakeside High SchoolGrades: 9-12Distance: 1.5 mi
Schools provided by the listing agent
- Elementary: Oak Grove - Dekalb
- Middle: Henderson - Dekalb
- High: Lakeside - Dekalb
Source: FMLS GA. This data may not be complete. We recommend contacting the local school district to confirm school assignments for this home.
Get a cash offer in 3 minutes
Find out how much your home could sell for in as little as 3 minutes with a no-obligation cash offer.
Estimated market value$613,000
Get a cash offer in 3 minutes
Find out how much your home could sell for in as little as 3 minutes with a no-obligation cash offer.
Estimated market value
$613,000

