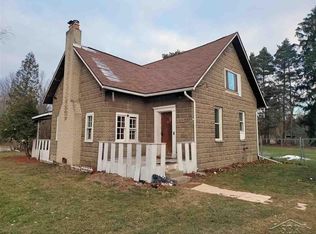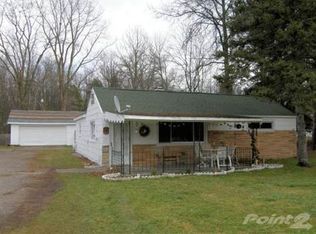Sold for $203,000
$203,000
2889 W Birch Run Rd, Burt, MI 48417
3beds
1,692sqft
Single Family Residence
Built in 1975
0.84 Acres Lot
$210,700 Zestimate®
$120/sqft
$1,525 Estimated rent
Home value
$210,700
$131,000 - $339,000
$1,525/mo
Zestimate® history
Loading...
Owner options
Explore your selling options
What's special
Welcome to 2889 W. Birch Run Rd Rural at it's finest. Large country lot .84 acre. Everything you need and ready for you to move into. Spacious home with Three Bedrooms, 2 full baths, Wood burning fire place in the family room. You also have a beautiful large sunroom and Guardian generator for that peace of mind! Located in the Chesaning Union School district! Easy access to get to I-75 and Shopping. Call to set up your personal appointment.
Zillow last checked: 8 hours ago
Listing updated: October 03, 2025 at 11:59am
Listed by:
Jennifer Hess 989-928-1118,
Century 21 Signature Realty
Bought with:
Jeff Flint, 6501383770
Next Home Inspire
Source: MiRealSource,MLS#: 50185321 Originating MLS: Saginaw Board of REALTORS
Originating MLS: Saginaw Board of REALTORS
Facts & features
Interior
Bedrooms & bathrooms
- Bedrooms: 3
- Bathrooms: 2
- Full bathrooms: 2
Bedroom 1
- Features: Carpet
- Level: Second
- Area: 130
- Dimensions: 13 x 10
Bedroom 2
- Features: Carpet
- Level: Second
- Area: 121
- Dimensions: 11 x 11
Bedroom 3
- Features: Carpet
- Level: Second
- Area: 90
- Dimensions: 10 x 9
Bathroom 1
- Features: Other
- Level: Second
Bathroom 2
- Features: Vinyl
- Level: Lower
- Area: 40
- Dimensions: 8 x 5
Dining room
- Features: Carpet
- Level: Main
- Area: 90
- Dimensions: 10 x 9
Family room
- Features: Carpet
- Level: Lower
- Area: 220
- Dimensions: 20 x 11
Kitchen
- Features: Vinyl
- Level: Main
- Area: 120
- Dimensions: 12 x 10
Living room
- Features: Carpet
- Level: Main
- Area: 220
- Dimensions: 20 x 11
Heating
- Forced Air, Natural Gas
Cooling
- Central Air
Appliances
- Included: Gas Water Heater
Features
- Flooring: Carpet, Other, Vinyl
- Basement: Block,None,Crawl Space
- Number of fireplaces: 1
- Fireplace features: Family Room, Wood Burning
Interior area
- Total structure area: 1,692
- Total interior livable area: 1,692 sqft
- Finished area above ground: 1,692
- Finished area below ground: 0
Property
Parking
- Total spaces: 2
- Parking features: Attached
- Attached garage spaces: 2
Features
- Levels: Tri-Level
- Frontage type: Road
- Frontage length: 208
Lot
- Size: 0.84 Acres
- Dimensions: 208 x 175
- Features: Rural
Details
- Parcel number: 04104262003001
- Zoning description: Residential
- Special conditions: Private
Construction
Type & style
- Home type: SingleFamily
- Architectural style: Traditional
- Property subtype: Single Family Residence
Materials
- Vinyl Siding, Vinyl Trim
Condition
- Year built: 1975
Utilities & green energy
- Sewer: Septic Tank
- Water: Public
Community & neighborhood
Location
- Region: Burt
- Subdivision: None
Other
Other facts
- Listing agreement: Exclusive Right To Sell
- Listing terms: Cash,Conventional
Price history
| Date | Event | Price |
|---|---|---|
| 10/2/2025 | Sold | $203,000-7.7%$120/sqft |
Source: | ||
| 9/10/2025 | Pending sale | $219,900$130/sqft |
Source: | ||
| 8/31/2025 | Price change | $219,900-4.3%$130/sqft |
Source: | ||
| 8/25/2025 | Pending sale | $229,900$136/sqft |
Source: | ||
| 8/15/2025 | Listed for sale | $229,900$136/sqft |
Source: | ||
Public tax history
| Year | Property taxes | Tax assessment |
|---|---|---|
| 2024 | $1,972 -21.4% | $103,700 +23.5% |
| 2023 | $2,508 | $84,000 +16.3% |
| 2022 | -- | $72,200 -5.9% |
Find assessor info on the county website
Neighborhood: 48417
Nearby schools
GreatSchools rating
- 6/10Big Rock Elementary SchoolGrades: PK-3Distance: 8.1 mi
- 7/10Chesaning Middle SchoolGrades: 4-8Distance: 9.1 mi
- 9/10Chesaning Union High SchoolGrades: 9-12Distance: 8.8 mi
Schools provided by the listing agent
- District: Chesaning Union Schools
Source: MiRealSource. This data may not be complete. We recommend contacting the local school district to confirm school assignments for this home.
Get pre-qualified for a loan
At Zillow Home Loans, we can pre-qualify you in as little as 5 minutes with no impact to your credit score.An equal housing lender. NMLS #10287.

