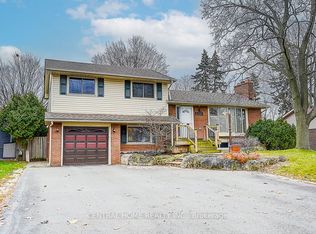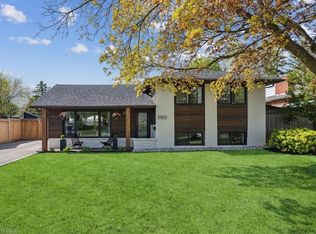Sold for $1,090,000
C$1,090,000
289 Cheltenham Rd, Burlington, ON L7L 4H6
3beds
1,431sqft
Single Family Residence, Residential
Built in ----
7,200 Square Feet Lot
$-- Zestimate®
C$762/sqft
C$3,251 Estimated rent
Home value
Not available
Estimated sales range
Not available
$3,251/mo
Loading...
Owner options
Explore your selling options
What's special
Opportunity knocks in Burlington’s desirable Elizabeth Gardens community! This 3-bedroom, 1.5-bathroom fully detached home sits on a generous lot overlooking Mohawk Park and just steps from Mohawk Gardens School, local parks, serene walking trails and Lake Ontario. The beautifully landscaped backyard features an inground swimming pool, full privacy and is surrounded by mature trees. Lovingly maintained by its original owners, this property offers a functional layout of 4 levels with plenty of potential to update, renovate, or expand into your dream home. Located on a quiet, family-friendly street and minutes from shopping, dining, major highways, and every amenity Burlington has to offer, this is a fantastic opportunity to invest in one of the city’s most sought-after neighbourhoods! Bonus updates include: Furnace (2021), AC (2021), Pool Liner (2024), Heater (2020), Pumps (2019).
Zillow last checked: 8 hours ago
Listing updated: October 15, 2025 at 09:37pm
Listed by:
Erin Mclaughlin, Salesperson,
RE/MAX Escarpment Realty Inc.
Source: ITSO,MLS®#: 40767817Originating MLS®#: Cornerstone Association of REALTORS®
Facts & features
Interior
Bedrooms & bathrooms
- Bedrooms: 3
- Bathrooms: 2
- Full bathrooms: 1
- 1/2 bathrooms: 1
Other
- Level: Second
Bedroom
- Level: Second
Bedroom
- Level: Second
Bathroom
- Features: 4-Piece
- Level: Second
Bathroom
- Features: 2-Piece
- Level: Lower
Dining room
- Level: Main
Family room
- Level: Lower
Kitchen
- Level: Main
Laundry
- Level: Basement
Living room
- Level: Main
Recreation room
- Level: Basement
Heating
- Forced Air, Natural Gas
Cooling
- Central Air
Appliances
- Included: Dishwasher, Dryer, Microwave, Refrigerator, Stove, Washer
Features
- Auto Garage Door Remote(s)
- Basement: Full,Partially Finished
- Has fireplace: No
Interior area
- Total structure area: 1,431
- Total interior livable area: 1,431 sqft
- Finished area above ground: 1,431
Property
Parking
- Total spaces: 2
- Parking features: Attached Garage, Asphalt, Private Drive Single Wide
- Attached garage spaces: 1
- Uncovered spaces: 1
Features
- Patio & porch: Patio, Porch
- Exterior features: Landscaped, Lighting, Privacy, Private Entrance, Year Round Living, Other
- Has private pool: Yes
- Pool features: In Ground
- Has view: Yes
- View description: Clear, Garden, Park/Greenbelt, Pool, Trees/Woods
- Frontage type: East
- Frontage length: 60.00
Lot
- Size: 7,200 sqft
- Dimensions: 60 x 120
- Features: Urban, Rectangular, Ample Parking, Dog Park, Highway Access, Hospital, Landscaped, Library, Major Highway, Open Spaces, Park, Place of Worship, Playground Nearby, Public Transit, Quiet Area, Rec./Community Centre, School Bus Route, Schools, Shopping Nearby, Visual Exposure, Other
- Topography: Flat
Details
- Parcel number: 070020034
- Zoning: R2.3
- Other equipment: Pool Equipment
Construction
Type & style
- Home type: SingleFamily
- Architectural style: Sidesplit
- Property subtype: Single Family Residence, Residential
Materials
- Aluminum Siding, Brick
- Foundation: Concrete Block
- Roof: Asphalt Shing
Condition
- 51-99 Years
- New construction: No
Utilities & green energy
- Sewer: Sewer (Municipal)
- Water: Municipal
Community & neighborhood
Security
- Security features: Smoke Detector(s)
Location
- Region: Burlington
Price history
| Date | Event | Price |
|---|---|---|
| 10/16/2025 | Sold | C$1,090,000C$762/sqft |
Source: ITSO #40767817 Report a problem | ||
Public tax history
Tax history is unavailable.
Neighborhood: Elizabeth Gardens
Nearby schools
GreatSchools rating
No schools nearby
We couldn't find any schools near this home.
Schools provided by the listing agent
- Elementary: Mohawk Gardens, Frontenac, St. Patrick
- High: Ascension, Nelson
Source: ITSO. This data may not be complete. We recommend contacting the local school district to confirm school assignments for this home.

