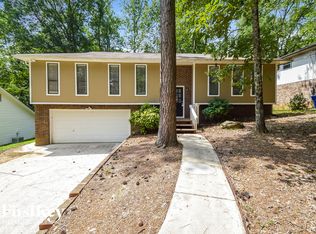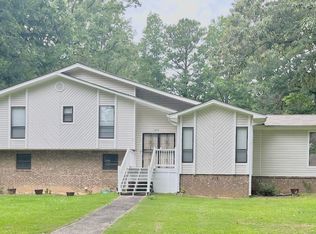Sold for $270,000 on 04/22/25
$270,000
289 Coalmont Rd, Helena, AL 35080
3beds
1,446sqft
Single Family Residence
Built in 1985
0.43 Acres Lot
$262,300 Zestimate®
$187/sqft
$1,677 Estimated rent
Home value
$262,300
$247,000 - $278,000
$1,677/mo
Zestimate® history
Loading...
Owner options
Explore your selling options
What's special
!!!!STILL SHOWING!!!! This beautifully updated 3-bed, 2-bath home with an open-concept design creates a bright, airy feel, ideal for entertaining and everyday living. Gather in the cozy living room, with charming brick fireplace, seamlessly connected to the dining area. The modern kitchen boasts sleek quartz countertops, stylish finishes, and a spacious eat-in breakfast nook with views of the peaceful backyard. The main-level spacious master suite offers a retreat with an updated bath and large walk-in closet. Upstairs, two spacious bedrooms with walk-in closets share a beautifully updated bath, plus two walk-in attic spaces providing incredible storage. Outside, the oversized lot is full of potential for outdoor fun and relaxation. Nestled in a prime Helena location, you're just minutes from shopping, dining, top-rated schools, parks, and more! BRAND NEW EXTENSION TO DRIVE (not pictured) for easy egress is now complete!
Zillow last checked: 8 hours ago
Listing updated: April 22, 2025 at 04:20pm
Listed by:
Michelle Shunnarah 205-230-8171,
ARC Realty - Hoover
Bought with:
Wes Yousif
Keller Williams Realty Vestavia
Source: GALMLS,MLS#: 21406371
Facts & features
Interior
Bedrooms & bathrooms
- Bedrooms: 3
- Bathrooms: 2
- Full bathrooms: 2
Primary bedroom
- Level: First
Bedroom 1
- Level: Second
Bedroom 2
- Level: Second
Primary bathroom
- Level: First
Bathroom 1
- Level: Second
Kitchen
- Features: Eat-in Kitchen
- Level: First
Basement
- Area: 0
Heating
- Central
Cooling
- Central Air, Ceiling Fan(s)
Appliances
- Included: Electric Cooktop, Dishwasher, Microwave, Self Cleaning Oven, Stainless Steel Appliance(s), Stove-Electric, Electric Water Heater
- Laundry: Electric Dryer Hookup, Washer Hookup, Main Level, Garage Area, Yes
Features
- Recessed Lighting, Textured Walls, Smooth Ceilings, Tub/Shower Combo, Walk-In Closet(s)
- Flooring: Laminate, Tile
- Doors: Insulated Door, Storm Door(s)
- Windows: Bay Window(s)
- Attic: Walk-In,Yes
- Number of fireplaces: 1
- Fireplace features: Brick (FIREPL), Gas Log, Gas Starter, Living Room, Gas
Interior area
- Total interior livable area: 1,446 sqft
- Finished area above ground: 1,446
- Finished area below ground: 0
Property
Parking
- Total spaces: 1
- Parking features: Driveway, Parking (MLVL), Garage Faces Front
- Garage spaces: 1
- Has uncovered spaces: Yes
Features
- Levels: One and One Half
- Stories: 1
- Patio & porch: Open (PATIO), Patio
- Exterior features: None
- Pool features: None
- Has view: Yes
- View description: None
- Waterfront features: No
Lot
- Size: 0.43 Acres
- Features: Many Trees
Details
- Parcel number: 135213001002.000
- Special conditions: N/A
Construction
Type & style
- Home type: SingleFamily
- Property subtype: Single Family Residence
Materials
- 1 Side Brick, Vinyl Siding
- Foundation: Slab
Condition
- Year built: 1985
Utilities & green energy
- Water: Public
- Utilities for property: Sewer Connected, Underground Utilities
Green energy
- Energy efficient items: Lighting, Thermostat
Community & neighborhood
Community
- Community features: Curbs
Location
- Region: Helena
- Subdivision: Shelena Estates
Other
Other facts
- Road surface type: Paved
Price history
| Date | Event | Price |
|---|---|---|
| 4/22/2025 | Sold | $270,000-2.5%$187/sqft |
Source: | ||
| 3/2/2025 | Listing removed | $277,000$192/sqft |
Source: | ||
| 2/24/2025 | Contingent | $277,000$192/sqft |
Source: | ||
| 1/30/2025 | Price change | $277,000-1.8%$192/sqft |
Source: | ||
| 1/11/2025 | Listed for sale | $282,000+0.9%$195/sqft |
Source: | ||
Public tax history
| Year | Property taxes | Tax assessment |
|---|---|---|
| 2025 | $2,120 +1.8% | $43,260 +1.8% |
| 2024 | $2,083 +10.4% | $42,500 +10.4% |
| 2023 | $1,886 +14.5% | $38,480 +14.5% |
Find assessor info on the county website
Neighborhood: 35080
Nearby schools
GreatSchools rating
- 10/10Helena Elementary SchoolGrades: K-2Distance: 0.9 mi
- 7/10Helena Middle SchoolGrades: 6-8Distance: 0.9 mi
- 7/10Helena High SchoolGrades: 9-12Distance: 0.6 mi
Schools provided by the listing agent
- Elementary: Helena
- Middle: Helena
- High: Helena
Source: GALMLS. This data may not be complete. We recommend contacting the local school district to confirm school assignments for this home.
Get a cash offer in 3 minutes
Find out how much your home could sell for in as little as 3 minutes with a no-obligation cash offer.
Estimated market value
$262,300
Get a cash offer in 3 minutes
Find out how much your home could sell for in as little as 3 minutes with a no-obligation cash offer.
Estimated market value
$262,300

