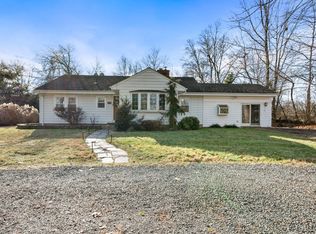Sold for $620,000
$620,000
289 Cook Hill Road, Wallingford, CT 06492
5beds
3,267sqft
Single Family Residence
Built in 1978
0.92 Acres Lot
$696,500 Zestimate®
$190/sqft
$3,965 Estimated rent
Home value
$696,500
$662,000 - $738,000
$3,965/mo
Zestimate® history
Loading...
Owner options
Explore your selling options
What's special
Looking for A Fabulous House With An Auxillary/In-law Apartment! This expansive, move-in ready 4/6 bedroom 3 bath 3,300 square foot pristine colonial checks all the boxes. The open spacious main level is ideal for entertaining with the Great Room feel of the recently remodeled chef's kitchen that features a center island and granite counter tops, a main level Family Room accented with cathedral ceiling and gas fireplace, a holiday sized formal Dining Room that includes a custom built-in hutch and sliders to a large enclosed porch that extend your outdoor living options. A separate formal Formal Living Room with gas fireplace, a n adjacent office is ideal for a main level bedroom complete with a newer full bath. Beautiful wood flooring in all rooms on the main level except the office and bath. 3 Bedrooms on the upper level include a king size Primary bedroom. The nicely appointed 4 room in-law apartment has a separate entrance and features an open Living Room/Kitchen with plenty of space for a Dining Area. Two bedrooms and a full bath make this the ideal rental but would include utilities. The new owner would need to live on the premises to have the ability to rent to a non-family member. The unfinished lower level is ideal for a future Game/Theatre Room. 2 car garage. Sited on a .93 level corner lot and includes an above ground pool. Close to everything! An utstanding value
Zillow last checked: 8 hours ago
Listing updated: December 08, 2023 at 12:28pm
Listed by:
Stephanie Ellison 203-623-9844,
Ellison Homes Real Estate 203-874-7653
Bought with:
Jane B. Huelsman, RES.0799683
eXp Realty
Source: Smart MLS,MLS#: 170604306
Facts & features
Interior
Bedrooms & bathrooms
- Bedrooms: 5
- Bathrooms: 3
- Full bathrooms: 3
Primary bedroom
- Features: Ceiling Fan(s), Wall/Wall Carpet
- Level: Upper
Bedroom
- Features: Ceiling Fan(s), Wall/Wall Carpet
- Level: Upper
Bedroom
- Features: Ceiling Fan(s), Wall/Wall Carpet
- Level: Upper
Bedroom
- Features: Hardwood Floor
- Level: Upper
Bedroom
- Features: Hardwood Floor
- Level: Upper
Bathroom
- Features: Remodeled, Tile Floor
- Level: Main
Bathroom
- Level: Upper
Dining room
- Features: Built-in Features, Hardwood Floor
- Level: Main
Family room
- Features: Cathedral Ceiling(s), Beamed Ceilings, Gas Log Fireplace, Hardwood Floor
- Level: Main
Kitchen
- Features: Remodeled, Breakfast Bar, Granite Counters, Kitchen Island, Sliders, Hardwood Floor
- Level: Main
Kitchen
- Features: Remodeled, Hardwood Floor
- Level: Upper
Living room
- Features: Gas Log Fireplace, Hardwood Floor
- Level: Main
Living room
- Features: Palladian Window(s), Ceiling Fan(s), Hardwood Floor
- Level: Upper
Office
- Features: Ceiling Fan(s), Wall/Wall Carpet
- Level: Main
Sun room
- Features: Sliders, Vinyl Floor
- Level: Main
Heating
- Hot Water, Oil
Cooling
- Ceiling Fan(s), Window Unit(s)
Appliances
- Included: Gas Range, Microwave, Range Hood, Refrigerator, Dishwasher, Water Heater
- Laundry: Main Level
Features
- Open Floorplan, Entrance Foyer, In-Law Floorplan
- Windows: Thermopane Windows
- Basement: Full,Unfinished,Concrete,Interior Entry,Storage Space
- Attic: Storage
- Number of fireplaces: 2
Interior area
- Total structure area: 3,267
- Total interior livable area: 3,267 sqft
- Finished area above ground: 3,267
Property
Parking
- Total spaces: 5
- Parking features: Attached, Driveway, Paved, Garage Door Opener, Asphalt
- Attached garage spaces: 2
- Has uncovered spaces: Yes
Features
- Patio & porch: Deck, Porch
- Has private pool: Yes
- Pool features: Above Ground
Lot
- Size: 0.92 Acres
- Features: Corner Lot, Level
Details
- Parcel number: 2053703
- Zoning: RES
Construction
Type & style
- Home type: SingleFamily
- Architectural style: Colonial
- Property subtype: Single Family Residence
Materials
- Wood Siding
- Foundation: Concrete Perimeter
- Roof: Asphalt
Condition
- New construction: No
- Year built: 1978
Utilities & green energy
- Sewer: Public Sewer
- Water: Well
- Utilities for property: Cable Available
Green energy
- Energy efficient items: Windows
Community & neighborhood
Community
- Community features: Golf, Health Club, Library, Park, Shopping/Mall
Location
- Region: Wallingford
Price history
| Date | Event | Price |
|---|---|---|
| 12/7/2023 | Sold | $620,000+3.3%$190/sqft |
Source: | ||
| 11/10/2023 | Pending sale | $600,000$184/sqft |
Source: | ||
| 10/29/2023 | Listed for sale | $600,000$184/sqft |
Source: | ||
Public tax history
| Year | Property taxes | Tax assessment |
|---|---|---|
| 2025 | $11,086 +10.6% | $459,600 +40.6% |
| 2024 | $10,020 +12.8% | $326,800 +8% |
| 2023 | $8,881 +1% | $302,700 |
Find assessor info on the county website
Neighborhood: 06492
Nearby schools
GreatSchools rating
- NACook Hill SchoolGrades: PK-2Distance: 0.8 mi
- 5/10James H. Moran Middle SchoolGrades: 6-8Distance: 2.8 mi
- 6/10Mark T. Sheehan High SchoolGrades: 9-12Distance: 2.7 mi
Schools provided by the listing agent
- Elementary: Cook Hill
Source: Smart MLS. This data may not be complete. We recommend contacting the local school district to confirm school assignments for this home.
Get pre-qualified for a loan
At Zillow Home Loans, we can pre-qualify you in as little as 5 minutes with no impact to your credit score.An equal housing lender. NMLS #10287.
Sell for more on Zillow
Get a Zillow Showcase℠ listing at no additional cost and you could sell for .
$696,500
2% more+$13,930
With Zillow Showcase(estimated)$710,430
