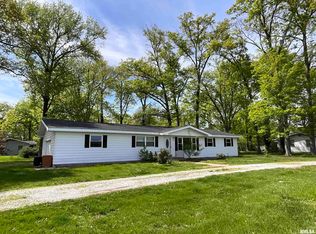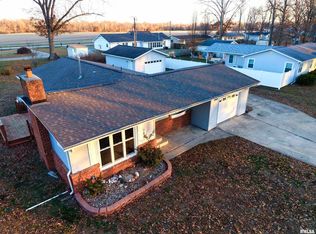Closed
$197,500
289 Edgewood Rd, Salem, IL 62881
3beds
2,100sqft
Single Family Residence
Built in 1964
0.36 Acres Lot
$211,500 Zestimate®
$94/sqft
$1,875 Estimated rent
Home value
$211,500
Estimated sales range
Not available
$1,875/mo
Zestimate® history
Loading...
Owner options
Explore your selling options
What's special
Step inside this remodeled 3 bed 2 bath home in Salem Illinois. This home offers 3 bedrooms with master bathroom in masters. Big kitchen offers breakfast bar and a big dining room for the family. Large living room with a sunroom on back. Step outside onto the back patio and enjoy the back yard with privacy fence. Two car garage with 2 storage sheds outback.
Zillow last checked: 8 hours ago
Listing updated: February 04, 2026 at 12:47pm
Listing courtesy of:
Ryan Gambill 618-292-3493,
SOMER REAL ESTATE
Bought with:
Import User
SOMER REAL ESTATE
Source: MRED as distributed by MLS GRID,MLS#: EB452937
Facts & features
Interior
Bedrooms & bathrooms
- Bedrooms: 3
- Bathrooms: 2
- Full bathrooms: 2
Primary bedroom
- Features: Flooring (Hardwood), Bathroom (Full)
- Level: Main
- Area: 195 Square Feet
- Dimensions: 15x13
Bedroom 2
- Features: Flooring (Carpet)
- Level: Main
- Area: 144 Square Feet
- Dimensions: 12x12
Bedroom 3
- Features: Flooring (Carpet)
- Level: Main
- Area: 132 Square Feet
- Dimensions: 11x12
Other
- Features: Flooring (Hardwood)
- Level: Main
- Area: 240 Square Feet
- Dimensions: 10x24
Dining room
- Features: Flooring (Hardwood)
- Level: Main
- Area: 96 Square Feet
- Dimensions: 8x12
Kitchen
- Features: Kitchen (Eating Area-Breakfast Bar), Flooring (Hardwood)
- Level: Main
- Area: 150 Square Feet
- Dimensions: 10x15
Laundry
- Features: Flooring (Hardwood)
- Level: Main
- Area: 80 Square Feet
- Dimensions: 8x10
Living room
- Features: Flooring (Hardwood)
- Level: Main
- Area: 364 Square Feet
- Dimensions: 14x26
Heating
- Natural Gas, Forced Air
Cooling
- Central Air
Appliances
- Included: Dishwasher, Disposal, Range Hood, Microwave, Range, Refrigerator
Features
- Windows: Blinds
- Basement: Crawl Space
- Has fireplace: Yes
- Fireplace features: Wood Burning
Interior area
- Total interior livable area: 2,100 sqft
Property
Parking
- Total spaces: 2
- Parking features: Attached, Garage
- Attached garage spaces: 2
Features
- Patio & porch: Patio
- Fencing: Fenced
Lot
- Size: 0.36 Acres
- Dimensions: 100x157.5
- Features: Wooded
Details
- Additional structures: Outbuilding
- Parcel number: 1100020515
Construction
Type & style
- Home type: SingleFamily
- Architectural style: Ranch
- Property subtype: Single Family Residence
Materials
- Frame, Aluminum Siding
- Foundation: Brick/Mortar
Condition
- New construction: No
- Year built: 1964
Utilities & green energy
- Sewer: Public Sewer
- Water: Public
Community & neighborhood
Location
- Region: Salem
- Subdivision: Lakewood
Other
Other facts
- Listing terms: Conventional
Price history
| Date | Event | Price |
|---|---|---|
| 5/20/2024 | Sold | $197,500-3.7%$94/sqft |
Source: | ||
| 4/13/2024 | Pending sale | $205,000$98/sqft |
Source: | ||
| 4/9/2024 | Listed for sale | $205,000+41.4%$98/sqft |
Source: | ||
| 6/26/2020 | Sold | $145,000-7.3%$69/sqft |
Source: Public Record Report a problem | ||
| 11/1/2016 | Sold | $156,500+138.9%$75/sqft |
Source: Public Record Report a problem | ||
Public tax history
| Year | Property taxes | Tax assessment |
|---|---|---|
| 2024 | $3,306 +0.5% | $50,860 +7% |
| 2023 | $3,288 +4.5% | $47,530 +10% |
| 2022 | $3,146 +3.2% | $43,210 +7% |
Find assessor info on the county website
Neighborhood: 62881
Nearby schools
GreatSchools rating
- 7/10Franklin Park Middle SchoolGrades: PK,4-8Distance: 1.6 mi
- 6/10Salem Community High SchoolGrades: 9-12Distance: 0.9 mi
- 8/10Hawthorn Elementary SchoolGrades: K-3Distance: 1.7 mi
Schools provided by the listing agent
- Elementary: Hawthorn
- Middle: Franklin
- High: Salem Community High School
Source: MRED as distributed by MLS GRID. This data may not be complete. We recommend contacting the local school district to confirm school assignments for this home.
Get pre-qualified for a loan
At Zillow Home Loans, we can pre-qualify you in as little as 5 minutes with no impact to your credit score.An equal housing lender. NMLS #10287.

