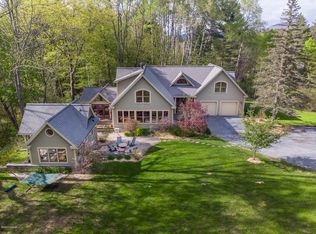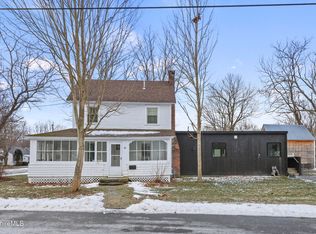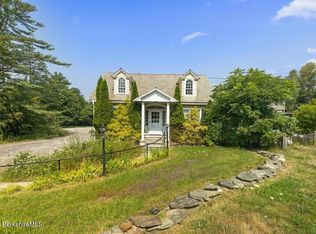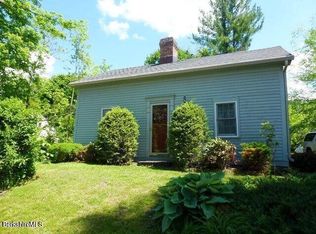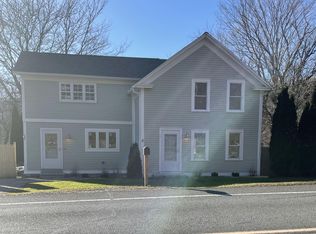Located in a highly desirable Williamstown neighborhood close to Williams College, this home has undergone an architect’s extensive renovation to deliver light, charm and modern conveniences. Kitchen full gut renovation with all new appliances and outdoor dining deck added. The living room showcases a traditional wood burning fireplace for authentic ambiance and is adjacent to a well-appointed eat-in kitchen with banquette, which is the heart of the home. The kitchen opens directly onto a spacious outdoor dining and entertainment deck overlooking the forested back yard. The deck also affords easy access to the adjacent garage and parking area.
The all new primary suite is located on the main floor for easy living and includes an ensuite bath and walk-in closet. Also on the main floor is a half bath with Bosch stacking washer and dryer, making clothes washing a breeze. The full basement also holds a larger washer and dryer for alternative use and provides storage for miscellaneous household goods. On the second level of the home you will find two large bedrooms which can double as a home office or exercise space, if desired. Between the upstairs bedrooms is located a fully renovated second full bath with soaking tub and a private view to the back yard.
The verdant yard has mature landscapes and many blooming specimens, which enhances the home’s New England cottage feel and affords a strong sense of connection to the natural world. The prime location of the home is less than a mile from prestigious Williams College, the immaculate Taconic Golf Club and the Clark Art Institute.
Williamstown is a unique blend of small town charm and world class culture and is a designated Massachusetts Culture District. Perfect location for going to the acclaimed Williamstown Theater Festival during the summer, leaf peeking in the autumn and going skiing at Jiminy Peak during the winter! Enjoy all the best that the Berkshires has to offer with each season. Easy access from both New York and Boston.
Will work with buyer's agent at 1.5% commission - no dual agency.
For sale by owner
Price cut: $10K (11/9)
$565,000
289 Gale Rd, Williamstown, MA 01267
3beds
1,638sqft
Est.:
SingleFamily
Built in 1943
0.36 Acres Lot
$-- Zestimate®
$345/sqft
$-- HOA
What's special
Traditional wood burning fireplaceOutdoor dining deckEnsuite bathWalk-in closet
What the owner loves about this home
Sunny, charming spaces! Indoor/outdoor living. Wonderful garden plants. Fireflies and stars at night sitting on the back deck - magical.
- 222 days |
- 1,276 |
- 68 |
Listed by:
Property Owner (617) 694-1533
Facts & features
Interior
Bedrooms & bathrooms
- Bedrooms: 3
- Bathrooms: 3
- Full bathrooms: 2
- 1/2 bathrooms: 1
Heating
- Other, Propane / Butane
Appliances
- Included: Dryer, Microwave, Range / Oven, Washer
Features
- Flooring: Hardwood
- Basement: Partially finished
- Has fireplace: Yes
Interior area
- Total interior livable area: 1,638 sqft
Property
Parking
- Total spaces: 4
- Parking features: Garage - Detached, Off-street
Features
- Exterior features: Wood
Lot
- Size: 0.36 Acres
Details
- Parcel number: WILLM1330B0005
- Zoning: Residential
Construction
Type & style
- Home type: SingleFamily
Materials
- concrete
- Roof: Asphalt
Condition
- New construction: No
- Year built: 1943
Utilities & green energy
- Sewer: Public
Community & HOA
Location
- Region: Williamstown
Financial & listing details
- Price per square foot: $345/sqft
- Tax assessed value: $467,000
- Annual tax amount: $6,445
- Date on market: 6/13/2025
Estimated market value
Not available
Estimated sales range
Not available
$2,885/mo
Price history
Price history
| Date | Event | Price |
|---|---|---|
| 11/9/2025 | Price change | $565,000-1.7%$345/sqft |
Source: Owner Report a problem | ||
| 10/27/2025 | Price change | $575,000-4.2%$351/sqft |
Source: Owner Report a problem | ||
| 10/17/2025 | Price change | $599,999-4%$366/sqft |
Source: Owner Report a problem | ||
| 10/11/2025 | Price change | $625,000-0.8%$382/sqft |
Source: Owner Report a problem | ||
| 9/18/2025 | Price change | $630,000-0.8%$385/sqft |
Source: Owner Report a problem | ||
Public tax history
Public tax history
| Year | Property taxes | Tax assessment |
|---|---|---|
| 2025 | $6,445 -1.7% | $467,000 +7.9% |
| 2024 | $6,555 +0.8% | $432,700 +7.6% |
| 2023 | $6,504 +10.5% | $402,200 +18.3% |
Find assessor info on the county website
BuyAbility℠ payment
Est. payment
$3,491/mo
Principal & interest
$2728
Property taxes
$565
Home insurance
$198
Climate risks
Neighborhood: 01267
Nearby schools
GreatSchools rating
- 6/10Williamstown ElementaryGrades: PK-6Distance: 1.4 mi
- 6/10Mt Greylock Regional High SchoolGrades: 7-12Distance: 2.5 mi
Schools provided by the listing agent
- Elementary: Williamstown
- Middle: Mount Greylock Reg.
- High: Mount Greylock Reg.
Source: The MLS. This data may not be complete. We recommend contacting the local school district to confirm school assignments for this home.
