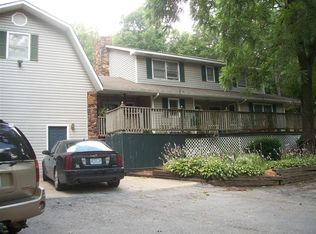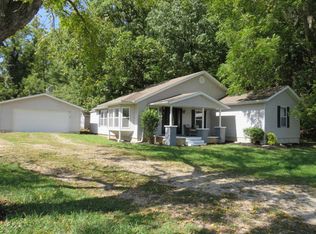Hilltop Haven! True country living awaits you in this 10+ ACRE PRIVATE PARADISE. Located at the end of its own blacktop lane, this immaculate, Amish-built home is completely surrounded by pure Ozarks nature and makes the most of the gorgeous, secluded views with its wrap-around deck and covered side-patio. A spacious kitchen with convenient desk area and extra prep sink is perfect for the multitasking family. The EXTRA large master closet (10x13.8) will surprise you! Plus it has a handy laundry chute to boot. The living room has a floor to ceiling stone fireplace with wood burning insert and blower to help keep utility bills down. But you'll first notice the hand-carved crown & box moldings that highlight the ceiling treatments. 50 yards away outside is a level, cleared area with a cozy fire pit (probably level enough for an additional build site for that shop you've always wanted). Also outside is a hook-up for a generator and RV parking. Another bonus is the impressive separate 1 bedroom suite/office with its private entrance, foyer and outdoor balcony. See our list of additional features. There are too many to fit here! If you pass this listing up after watching the video then you're just plain ol' city-lovin-folk! Stop what you're doing and schedule your showing TODAY!
This property is off market, which means it's not currently listed for sale or rent on Zillow. This may be different from what's available on other websites or public sources.


