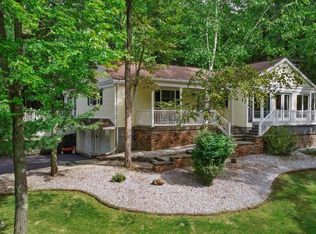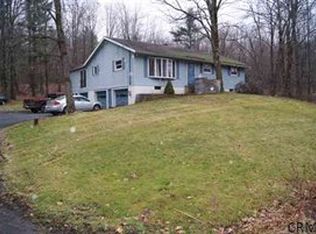Closed
$460,000
289 Miller Road, Castleton, NY 12033
4beds
2,400sqft
Single Family Residence, Residential
Built in 1970
2.37 Acres Lot
$488,100 Zestimate®
$192/sqft
$3,219 Estimated rent
Home value
$488,100
Estimated sales range
Not available
$3,219/mo
Zestimate® history
Loading...
Owner options
Explore your selling options
What's special
Nature lovers will delight over this substantial ranch home with Trex deck off the LR addition to witness the frequently passing wildlife on 2.37-acre lot with winding drive to its treed perch on top. A cathedral ceiling family room has T&G wood paneled walls, flagstone wall, &
2 sliders plus French doors opening to the front porch. The main floor also offers 3 bedrooms, laundry, & updated kitchen with SS appliances that is open to the dining area, plus 2 & a half baths (one
ensuite). The finished basement area features a large room with egress window that walks out to the 2-car garage. Furnace, A/C, heat pump, & on-demand hot water all just 5 yrs old. Located less than 1 mi. from I-90 and 15 mins. to Albany. East Greenbush schools. Don't miss this one!
Zillow last checked: 8 hours ago
Listing updated: February 11, 2025 at 12:15pm
Listed by:
Gary R Pollard 518-821-9767,
Gabler Realty, LLC
Bought with:
Patrick Hartman, 10401343100
Field Realty
Source: Global MLS,MLS#: 202430741
Facts & features
Interior
Bedrooms & bathrooms
- Bedrooms: 4
- Bathrooms: 4
- Full bathrooms: 2
- 1/2 bathrooms: 2
Primary bedroom
- Description: bathroom within the BR
- Level: First
- Area: 114.58
- Dimensions: 10.83 x 10.58
Bedroom
- Description: Laminate floor
- Level: First
- Area: 124.49
- Dimensions: 11.58 x 10.75
Bedroom
- Description: Laminate floor
- Level: First
- Area: 121.59
- Dimensions: 11.58 x 10.50
Bedroom
- Description: Egress window
- Level: Basement
- Area: 277.62
- Dimensions: 13.17 x 21.08
Primary bathroom
- Description: open w/in the BR, tub
- Level: First
- Area: 378.48
- Dimensions: 18.17 x 20.83
Full bathroom
- Description: tub/shower, tile floors
- Level: First
- Area: 57.42
- Dimensions: 11.67 x 4.92
Half bathroom
- Description: Toilet & small sink
- Level: First
- Area: 14.1
- Dimensions: 4.83 x 2.92
Half bathroom
- Description: small sink & toilet
- Level: Basement
Dining room
- Description: Hardwood floors
- Level: First
- Area: 198.02
- Dimensions: 18.42 x 10.75
Family room
- Description: Addition to home on slab
- Level: First
- Area: 361.62
- Dimensions: 23.33 x 15.50
Kitchen
- Description: Ceramic tile & H/W floors
- Level: First
- Area: 258.4
- Dimensions: 20.00 x 12.92
Laundry
- Description: Hardwood floors
- Level: First
- Area: 153.56
- Dimensions: 15.75 x 9.75
Living room
- Description: Laminate floor, porch access
- Level: First
- Area: 445.71
- Dimensions: 23.67 x 18.83
Heating
- Ductless, Forced Air, Heat Pump, Natural Gas, Pellet Stove, Propane, Propane Tank Leased
Cooling
- AC Pump, Central Air, Ductless, Wall Unit(s)
Appliances
- Included: Built-In Electric Oven, Cooktop, Dishwasher, Disposal, Dryer, Gas Water Heater, Humidifier, Instant Hot Water, Microwave, Refrigerator, Tankless Water Heater, Trash Compactor, Washer, Water Softener
- Laundry: Common Area, Laundry Closet, Main Level
Features
- High Speed Internet, Ceiling Fan(s), Solid Surface Counters, Walk-In Closet(s), Wall Paneling, Built-in Features, Cathedral Ceiling(s), Ceramic Tile Bath, Dry Bar, Eat-in Kitchen, Kitchen Island
- Flooring: Carpet, Ceramic Tile, Hardwood, Laminate
- Doors: French Doors, Sliding Doors, Storm Door(s)
- Windows: Screens, Shutters, Bay Window(s), Blinds, Curtain Rods, Double Pane Windows, Egress Window, Insulated Windows
- Basement: Exterior Entry,Finished,Heated,Interior Entry,Partial,Walk-Out Access
- Number of fireplaces: 1
- Fireplace features: Family Room, Pellet Stove
Interior area
- Total structure area: 2,400
- Total interior livable area: 2,400 sqft
- Finished area above ground: 2,400
- Finished area below ground: 400
Property
Parking
- Total spaces: 8
- Parking features: Off Street, Under Residence, Workshop in Garage, Paved, Attached, Driveway, Garage Door Opener
- Garage spaces: 2
- Has uncovered spaces: Yes
Features
- Patio & porch: Composite Deck, Front Porch
- Exterior features: Garden, Lighting
- Pool features: In Ground, Outdoor Pool
- Fencing: Split Rail,Partial
Lot
- Size: 2.37 Acres
- Features: Private, Sloped, Wooded, Landscaped
Details
- Additional structures: Other, Shed(s)
- Parcel number: 384489 178.52.2
- Zoning description: Single Residence
- Special conditions: Standard
- Other equipment: Other
Construction
Type & style
- Home type: SingleFamily
- Architectural style: Custom,Ranch
- Property subtype: Single Family Residence, Residential
Materials
- Block, Brick Veneer, Drywall, Vinyl Siding
- Foundation: Block, Slab
- Roof: Rubber,Asphalt
Condition
- Updated/Remodeled
- New construction: No
- Year built: 1970
Utilities & green energy
- Electric: Circuit Breakers
- Sewer: Septic Tank
- Utilities for property: Cable Connected
Community & neighborhood
Security
- Security features: Smoke Detector(s), Carbon Monoxide Detector(s)
Location
- Region: Castleton On Hudson
Price history
| Date | Event | Price |
|---|---|---|
| 2/11/2025 | Sold | $460,000-3.2%$192/sqft |
Source: | ||
| 12/27/2024 | Pending sale | $475,000$198/sqft |
Source: | ||
| 12/20/2024 | Listed for sale | $475,000$198/sqft |
Source: | ||
Public tax history
Tax history is unavailable.
Neighborhood: 12033
Nearby schools
GreatSchools rating
- 8/10Green Meadow SchoolGrades: K-5Distance: 1.6 mi
- 8/10Howard L Goff SchoolGrades: 6-8Distance: 2.4 mi
- 8/10Columbia High SchoolGrades: 9-12Distance: 3.3 mi
Schools provided by the listing agent
- Elementary: Green Meadow
- High: Columbia
Source: Global MLS. This data may not be complete. We recommend contacting the local school district to confirm school assignments for this home.

