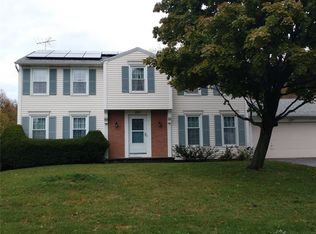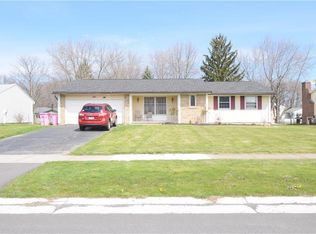Closed
$257,000
289 Pearson Ln, Rochester, NY 14612
4beds
1,882sqft
Single Family Residence
Built in 1976
0.31 Acres Lot
$284,200 Zestimate®
$137/sqft
$2,566 Estimated rent
Maximize your home sale
Get more eyes on your listing so you can sell faster and for more.
Home value
$284,200
$264,000 - $304,000
$2,566/mo
Zestimate® history
Loading...
Owner options
Explore your selling options
What's special
Well maintained, spacious Split Level! This home features a living room, family room, dining room, kitchen, half bath and small bedroom or office on the first floor, three spacious bedrooms and a full bath on the second floor. Updated eat-in kitchen with stainless steel appliances, tons of natural light, rear deck and partially fenced in yard perfect for entertaining. Full basement that could be finished but currently is setup for a workshop. Delayed Showings until Wednesday 3/20 at 10 am, Delayed Negotiations until Tuesday 3/26 at 1 pm. Co-lister is related to the sellers estate.
Zillow last checked: 8 hours ago
Listing updated: June 05, 2024 at 01:04pm
Listed by:
Stephen Cass 585-755-7289,
RE/MAX Realty Group,
Colin Ludlum 585-314-7514,
RE/MAX Realty Group
Bought with:
Richard J. Greco, 30GR0612622
RE/MAX Realty Group
Source: NYSAMLSs,MLS#: R1526340 Originating MLS: Rochester
Originating MLS: Rochester
Facts & features
Interior
Bedrooms & bathrooms
- Bedrooms: 4
- Bathrooms: 2
- Full bathrooms: 1
- 1/2 bathrooms: 1
- Main level bathrooms: 1
- Main level bedrooms: 1
Heating
- Gas, Forced Air
Cooling
- Central Air
Appliances
- Included: Dryer, Dishwasher, Exhaust Fan, Electric Oven, Electric Range, Gas Cooktop, Disposal, Gas Water Heater, Microwave, Refrigerator, Range Hood, Washer
- Laundry: In Basement
Features
- Separate/Formal Dining Room, Separate/Formal Living Room, Living/Dining Room, Natural Woodwork, Programmable Thermostat, Workshop
- Flooring: Carpet, Hardwood, Tile, Varies
- Basement: Full
- Number of fireplaces: 1
Interior area
- Total structure area: 1,882
- Total interior livable area: 1,882 sqft
Property
Parking
- Total spaces: 2
- Parking features: Attached, Electricity, Garage, Garage Door Opener
- Attached garage spaces: 2
Features
- Levels: Two
- Stories: 2
- Patio & porch: Deck, Open, Porch
- Exterior features: Blacktop Driveway, Deck, Fence
- Fencing: Partial
Lot
- Size: 0.31 Acres
- Dimensions: 88 x 154
- Features: Residential Lot
Details
- Additional structures: Shed(s), Storage
- Parcel number: 2628000590700001023000
- Special conditions: Estate
Construction
Type & style
- Home type: SingleFamily
- Architectural style: Split Level
- Property subtype: Single Family Residence
Materials
- Brick, Wood Siding, Copper Plumbing, PEX Plumbing
- Foundation: Block
- Roof: Asphalt,Shingle
Condition
- Resale
- Year built: 1976
Utilities & green energy
- Electric: Circuit Breakers
- Sewer: Connected
- Water: Connected, Public
- Utilities for property: Cable Available, Sewer Connected, Water Connected
Green energy
- Energy efficient items: Appliances, Lighting
Community & neighborhood
Location
- Region: Rochester
- Subdivision: Shadowbrook Sec 03
Other
Other facts
- Listing terms: Cash,Conventional,FHA,VA Loan
Price history
| Date | Event | Price |
|---|---|---|
| 5/20/2024 | Sold | $257,000+55.9%$137/sqft |
Source: | ||
| 3/27/2024 | Pending sale | $164,900$88/sqft |
Source: | ||
| 3/19/2024 | Listed for sale | $164,900+22.1%$88/sqft |
Source: | ||
| 10/30/2008 | Sold | $135,000-3.5%$72/sqft |
Source: Public Record Report a problem | ||
| 7/29/2008 | Listed for sale | $139,900$74/sqft |
Source: Postlets Report a problem | ||
Public tax history
| Year | Property taxes | Tax assessment |
|---|---|---|
| 2024 | -- | $164,300 |
| 2023 | -- | $164,300 -1.6% |
| 2022 | -- | $167,000 |
Find assessor info on the county website
Neighborhood: 14612
Nearby schools
GreatSchools rating
- 5/10Brookside Elementary School CampusGrades: K-5Distance: 1.9 mi
- 4/10Athena Middle SchoolGrades: 6-8Distance: 0.5 mi
- 6/10Athena High SchoolGrades: 9-12Distance: 0.5 mi
Schools provided by the listing agent
- Middle: Athena Middle
- High: Athena High
- District: Greece
Source: NYSAMLSs. This data may not be complete. We recommend contacting the local school district to confirm school assignments for this home.

