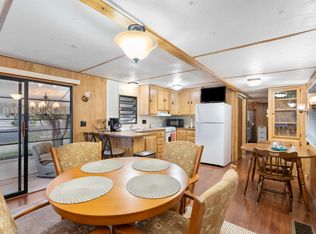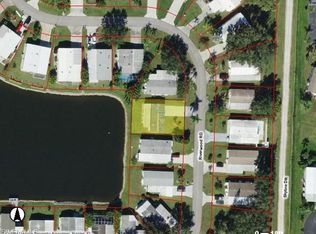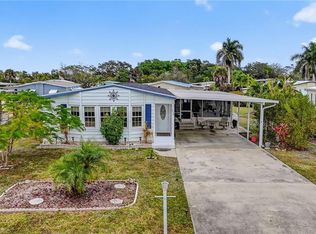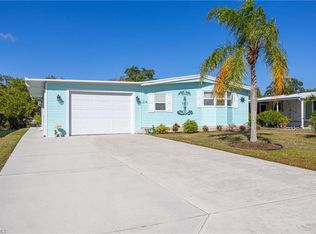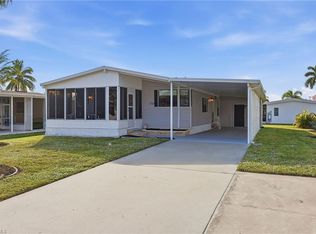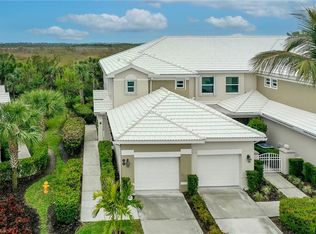This flawlessly maintained home offers a peaceful lakefront retreat in the highly sought-after 55+ Riverwood Estates community. Featuring three bedrooms, two bathrooms, and a spacious screened lanai, this home blends comfort, style, and serene waterfront living.Enjoy expansive lake views from the screened lanai, where tranquil water vistas and colorful sunsets set the tone for relaxed living An inviting open floor plan creates the perfect setting for both everyday living and entertaining. The home offers expansive living spaces filled with natural light and designed for comfort and flexibility. The primary suite serves as a private sanctuary, complete with a large walk-in closet, dual vanities, a luxurious soaking tub, and a separate shower. Step outside to the screened patio and enjoy breathtaking lake views, tranquil water sounds, and stunning sunsets. Additional highlights include an attached 14' x 21' garage with plenty of room for a vehicle, a convenient workbench, and a loft for extra storage. This exceptional lakefront home offers relaxed, low-maintenance living in a vibrant and welcoming community.
For sale
$309,000
289 Riverwood RD, NAPLES, FL 34114
3beds
1,544sqft
Est.:
Manufactured Home
Built in 2002
6,098.4 Square Feet Lot
$-- Zestimate®
$200/sqft
$19/mo HOA
What's special
Three bedroomsTwo bathroomsInviting open floor planPeaceful lakefront retreatLoft for extra storageSpacious screened lanaiLuxurious soaking tub
- 19 days |
- 525 |
- 15 |
Zillow last checked: 8 hours ago
Listing updated: February 27, 2026 at 08:05am
Listed by:
Jennifer Barnett, PA 239-289-4400,
LPT Realty,LLC
Source: SWFLMLS,MLS#: 226006326 Originating MLS: Naples
Originating MLS: Naples
Facts & features
Interior
Bedrooms & bathrooms
- Bedrooms: 3
- Bathrooms: 2
- Full bathrooms: 2
Rooms
- Room types: Screened Lanai/Porch, Workshop, 3 Bed
Dining room
- Features: Dining - Living, Eat-in Kitchen
Kitchen
- Features: Island
Heating
- Central
Cooling
- Central Air
Appliances
- Included: Dishwasher, Dryer, Microwave, Refrigerator/Icemaker, Self Cleaning Oven, Washer
- Laundry: Washer/Dryer Hookup, Inside
Features
- Smoke Detectors, Window Coverings, Laundry in Residence, Screened Lanai/Porch, Workshop
- Flooring: Carpet, Tile, Wood
- Windows: Skylight(s), Window Coverings, Shutters
- Has fireplace: No
Interior area
- Total structure area: 2,342
- Total interior livable area: 1,544 sqft
Property
Parking
- Total spaces: 1
- Parking features: Attached
- Attached garage spaces: 1
Features
- Stories: 1
- Patio & porch: Screened Lanai/Porch
- Has view: Yes
- View description: Lake
- Has water view: Yes
- Water view: Lake
- Waterfront features: Lake
- Frontage type: Lakefront
Lot
- Size: 6,098.4 Square Feet
- Features: Regular
Details
- Parcel number: 70035504802
Construction
Type & style
- Home type: MobileManufactured
- Property subtype: Manufactured Home
Materials
- Vinyl Siding
- Roof: Shingle
Condition
- New construction: No
- Year built: 2002
Utilities & green energy
- Water: Central
Community & HOA
Community
- Features: Boating, Mobile/Manufactured
- Security: Smoke Detector(s)
- Senior community: Yes
- Subdivision: RIVERWOOD
HOA
- Has HOA: Yes
- Amenities included: Community Boat Ramp, Community Gulf Boat Access
- HOA fee: $225 annually
Location
- Region: Naples
Financial & listing details
- Price per square foot: $200/sqft
- Tax assessed value: $202,710
- Annual tax amount: $2,296
- Date on market: 2/8/2026
- Lease term: Buyer Finance/Cash
Estimated market value
Not available
Estimated sales range
Not available
Not available
Price history
Price history
| Date | Event | Price |
|---|---|---|
| 2/8/2026 | Listed for sale | $309,000-3.1%$200/sqft |
Source: | ||
| 1/1/2026 | Listing removed | $319,000$207/sqft |
Source: | ||
| 7/4/2025 | Price change | $319,000-4.8%$207/sqft |
Source: | ||
| 3/28/2025 | Listed for sale | $335,000$217/sqft |
Source: | ||
| 3/26/2025 | Pending sale | $335,000$217/sqft |
Source: | ||
| 2/27/2025 | Price change | $335,000-3.5%$217/sqft |
Source: | ||
| 2/13/2025 | Listed for sale | $347,000+177.6%$225/sqft |
Source: | ||
| 9/17/2010 | Sold | $125,000+177.8%$81/sqft |
Source: Public Record Report a problem | ||
| 7/17/2002 | Sold | $45,000+21.6%$29/sqft |
Source: Public Record Report a problem | ||
| 3/2/2002 | Sold | $37,000+2.8%$24/sqft |
Source: Public Record Report a problem | ||
| 2/2/2001 | Sold | $36,000$23/sqft |
Source: Public Record Report a problem | ||
Public tax history
Public tax history
| Year | Property taxes | Tax assessment |
|---|---|---|
| 2024 | $2,297 +150.6% | $202,710 +57.8% |
| 2023 | $916 -1.5% | $128,465 +3% |
| 2022 | $931 -0.4% | $124,723 +3% |
| 2021 | $934 +2.6% | $121,090 +1.4% |
| 2020 | $910 +2.6% | $119,418 +2.3% |
| 2019 | $887 +3.1% | $116,733 +1.9% |
| 2018 | $860 -19.9% | $114,556 +2.1% |
| 2017 | $1,074 +2.4% | $112,200 +2.1% |
| 2016 | $1,048 +3.8% | $109,892 +0.7% |
| 2015 | $1,010 -0.5% | $109,128 +87.3% |
| 2014 | $1,015 +24.1% | $58,262 +2.8% |
| 2013 | $818 +2% | $56,662 +3.2% |
| 2012 | $803 -37.2% | $54,879 -48.4% |
| 2011 | $1,278 +26.3% | $106,275 +54.3% |
| 2010 | $1,011 +7.3% | $68,896 -7.2% |
| 2009 | $942 | $74,272 -40.2% |
| 2008 | $942 -18.2% | $124,148 +3% |
| 2007 | $1,152 -2.2% | $120,532 +2.5% |
| 2006 | $1,177 | $117,592 +3% |
| 2005 | $1,177 +3% | $114,167 +3% |
| 2004 | $1,143 +0.1% | $110,842 +1.9% |
| 2003 | $1,141 +165.3% | $108,775 +248.9% |
| 2002 | $430 -44.3% | $31,175 +13.6% |
| 2001 | $772 +115.1% | $27,434 |
| 2000 | $359 | -- |
Find assessor info on the county website
BuyAbility℠ payment
Est. payment
$1,706/mo
Principal & interest
$1437
Property taxes
$250
HOA Fees
$19
Climate risks
Neighborhood: 34114
Nearby schools
GreatSchools rating
- 8/10Manatee Elementary SchoolGrades: PK-5Distance: 0.9 mi
- 7/10Manatee Middle SchoolGrades: 6-8Distance: 1 mi
- 5/10Lely High SchoolGrades: 9-12Distance: 3.1 mi
