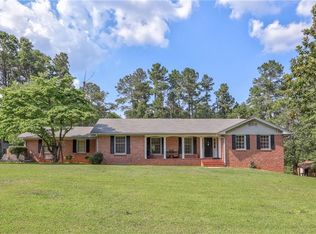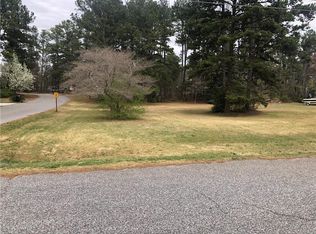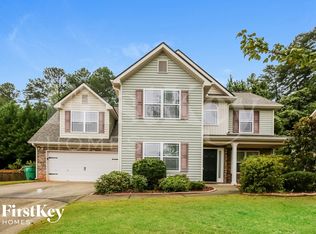Closed
$450,000
289 Russell Rd, Winder, GA 30680
3beds
2,018sqft
Single Family Residence
Built in 2022
0.68 Acres Lot
$451,000 Zestimate®
$223/sqft
$2,207 Estimated rent
Home value
$451,000
$428,000 - $474,000
$2,207/mo
Zestimate® history
Loading...
Owner options
Explore your selling options
What's special
Welcome Home! This craftsman style ranch home is only 9 months old and full of custom finishes! This amazing home is situated on a flat .68 acre lot and features hardwood flooring throughout the main living areas; A gourmet chef style kitchen w/ granite countertops, soft close drawers, farm house apron front sink and walk in pantry; Separate office/sitting room/play room; Mud room with custom benches and cabinets; Huge laundry room; Stunning master bathroom featuring a beautiful tiled shower w/ frameless glass shower door, tile floors, granite countertops, duel vanities w/ soft close drawers, freestanding tub and an oversized closet; Secondary bathroom consists of tile flooring, granite countertops, tiled wall shower/tub combo, with a solid core door. The exterior features a grand rocking chair front porch; HUGE covered back porch w/ a fireplace, wet bar and tiled floors; A new black painted cross-buck style fence; board and baton hardie plank siding; 8' tall garage door w/ tons of attic storage and much more! This hidden gem is tucked away at the end of the road on the backside of an established neighborhood, with NO HOA, right outside downtown Winder. Conveniently located to HWY 316, Fort Yargo State Park, the new Bethlehem Exchange shopping center and downtown Winder. This home has it all!
Zillow last checked: 8 hours ago
Listing updated: August 02, 2024 at 02:09pm
Listed by:
Tyler Wade 678-859-2625,
RE/MAX Legends
Bought with:
Angela L Clark, 321164
Coldwell Banker Upchurch Realty
Source: GAMLS,MLS#: 10142822
Facts & features
Interior
Bedrooms & bathrooms
- Bedrooms: 3
- Bathrooms: 2
- Full bathrooms: 2
- Main level bathrooms: 2
- Main level bedrooms: 3
Dining room
- Features: Dining Rm/Living Rm Combo
Kitchen
- Features: Breakfast Area, Breakfast Bar, Kitchen Island, Solid Surface Counters, Walk-in Pantry
Heating
- Electric, Heat Pump
Cooling
- Ceiling Fan(s), Central Air, Heat Pump
Appliances
- Included: Dishwasher, Electric Water Heater, Microwave, Oven/Range (Combo), Stainless Steel Appliance(s)
- Laundry: Laundry Closet
Features
- Double Vanity, Master On Main Level, Rear Stairs, Separate Shower, Soaking Tub, Split Bedroom Plan, Tile Bath, Tray Ceiling(s), Vaulted Ceiling(s), Walk-In Closet(s), Wet Bar
- Flooring: Carpet, Hardwood, Tile
- Windows: Double Pane Windows
- Basement: Crawl Space
- Attic: Pull Down Stairs
- Number of fireplaces: 2
- Fireplace features: Factory Built, Family Room, Outside
- Common walls with other units/homes: No Common Walls
Interior area
- Total structure area: 2,018
- Total interior livable area: 2,018 sqft
- Finished area above ground: 2,018
- Finished area below ground: 0
Property
Parking
- Total spaces: 2
- Parking features: Attached, Garage, Garage Door Opener, Kitchen Level
- Has attached garage: Yes
Features
- Levels: One
- Stories: 1
- Patio & porch: Deck, Patio
- Fencing: Back Yard,Fenced,Wood
- Waterfront features: No Dock Or Boathouse
- Body of water: None
Lot
- Size: 0.68 Acres
- Features: Cul-De-Sac, Level
- Residential vegetation: Cleared, Grassed
Details
- Additional structures: Kennel/Dog Run
- Parcel number: WN22 032
- Special conditions: Agent/Seller Relationship
Construction
Type & style
- Home type: SingleFamily
- Architectural style: Craftsman,Ranch
- Property subtype: Single Family Residence
Materials
- Concrete
- Foundation: Block
- Roof: Composition
Condition
- Resale
- New construction: No
- Year built: 2022
Utilities & green energy
- Electric: 220 Volts
- Sewer: Septic Tank
- Water: Public
- Utilities for property: Cable Available, Electricity Available, High Speed Internet, Phone Available, Water Available
Green energy
- Energy efficient items: Appliances
Community & neighborhood
Security
- Security features: Security System, Smoke Detector(s)
Community
- Community features: Street Lights, Near Shopping
Location
- Region: Winder
- Subdivision: Woodland Estates
HOA & financial
HOA
- Has HOA: No
- Services included: None
Other
Other facts
- Listing agreement: Exclusive Agency
- Listing terms: Cash,Conventional,FHA,VA Loan
Price history
| Date | Event | Price |
|---|---|---|
| 5/1/2023 | Sold | $450,000-4.3%$223/sqft |
Source: | ||
| 4/3/2023 | Pending sale | $470,000$233/sqft |
Source: | ||
| 3/24/2023 | Listed for sale | $470,000+11.9%$233/sqft |
Source: | ||
| 7/7/2022 | Sold | $419,900+1579.6%$208/sqft |
Source: Public Record Report a problem | ||
| 1/11/2019 | Sold | $25,000-16.7%$12/sqft |
Source: Public Record Report a problem | ||
Public tax history
| Year | Property taxes | Tax assessment |
|---|---|---|
| 2024 | $4,126 -1.9% | $150,146 |
| 2023 | $4,204 +424.3% | $150,146 +582.5% |
| 2022 | $802 +18.9% | $22,000 +37.5% |
Find assessor info on the county website
Neighborhood: 30680
Nearby schools
GreatSchools rating
- 5/10Winder Elementary SchoolGrades: PK-5Distance: 2.4 mi
- 6/10Westside Middle SchoolGrades: 6-8Distance: 3 mi
- 5/10Apalachee High SchoolGrades: 9-12Distance: 4.8 mi
Schools provided by the listing agent
- Elementary: Kennedy
- Middle: Westside
- High: Apalachee
Source: GAMLS. This data may not be complete. We recommend contacting the local school district to confirm school assignments for this home.
Get a cash offer in 3 minutes
Find out how much your home could sell for in as little as 3 minutes with a no-obligation cash offer.
Estimated market value$451,000
Get a cash offer in 3 minutes
Find out how much your home could sell for in as little as 3 minutes with a no-obligation cash offer.
Estimated market value
$451,000


