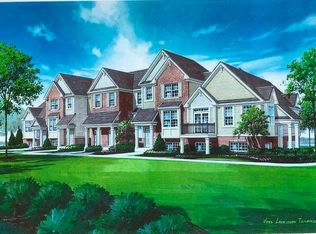New construction ready now! Large , bright and open living room and dining room combo. Gray cabinets, island, and eat in area in new kitchen opening to balcony. Master bedroom with Walk in closet. Nice sized 2nd bedroom. 2nd floor laundry room! 2 car garage. Full bath on main level. Lower level bedroom or multipurpose room with closet fully carpeted. Huge 2 car garage! Great location. Close to shopping and highways. Quick close is ok!
This property is off market, which means it's not currently listed for sale or rent on Zillow. This may be different from what's available on other websites or public sources.

