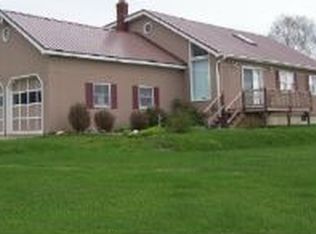Closed
Listed by:
Francine Rancourt,
RE/MAX Northern Edge Realty/Colebrook 603-237-5850
Bought with: KW Coastal and Lakes & Mtns Realty/A Notch Above
$310,000
289 West Road, Clarksville, NH 03592
2beds
1,008sqft
Ranch
Built in 1994
6.04 Acres Lot
$340,600 Zestimate®
$308/sqft
$1,797 Estimated rent
Home value
$340,600
$320,000 - $364,000
$1,797/mo
Zestimate® history
Loading...
Owner options
Explore your selling options
What's special
Always so well cared for! Setting away from the road on a bit of a knoll overlooking beautiful mountain views. Paved drive to property that is also plowed by the town of Clarksville. Everything kept neat and clean. Inside offers an open kitchen-dining-living room area with lots of windows and doors to access the two decks. High vaulted ceilings giving an even more airy feeling. Kitchen island with drawers and cabinets for extra storage. Two bedrooms, bathroom has full tub and laundry. Hardwood floors in living room, entry and hallway. The basement could easily be finished for more living space. It also has convenient access directly into the attached garage. The oversize 2 car garage is finished, insulated and heated if desired. An additional 2 car detached garage is perfect for working on projects, storing all the lawn equipment and toys. This home is being sold with so many extras included like; the 32 horse Kubota tractor with cab & snowblower attachment, 2 riding tractors (one a zero turn), compressor, table saw, welder, many tools and the list goes on. The roof on house and attached garage had shingle roof updated. FHW boiler was replaced a few years ago with system 2000. This is not a large home but would be so perfect for a young couple or for retirement offering easy care and easy access year-round. You don't want to wait to call for an appointment to view.
Zillow last checked: 8 hours ago
Listing updated: October 03, 2023 at 02:55am
Listed by:
Francine Rancourt,
RE/MAX Northern Edge Realty/Colebrook 603-237-5850
Bought with:
Heather Little
KW Coastal and Lakes & Mtns Realty/A Notch Above
Source: PrimeMLS,MLS#: 4967342
Facts & features
Interior
Bedrooms & bathrooms
- Bedrooms: 2
- Bathrooms: 1
- Full bathrooms: 1
Heating
- Oil, Hot Water
Cooling
- None
Appliances
- Included: Dishwasher, Dryer, Electric Range, Refrigerator, Washer, Water Heater off Boiler
- Laundry: 1st Floor Laundry
Features
- Central Vacuum, Cathedral Ceiling(s), Ceiling Fan(s), Kitchen Island, Kitchen/Dining
- Flooring: Carpet, Ceramic Tile, Hardwood
- Windows: Blinds
- Basement: Concrete,Concrete Floor,Full,Interior Stairs,Unfinished,Interior Access,Basement Stairs,Interior Entry
Interior area
- Total structure area: 2,016
- Total interior livable area: 1,008 sqft
- Finished area above ground: 1,008
- Finished area below ground: 0
Property
Parking
- Total spaces: 2
- Parking features: Paved, Auto Open, Direct Entry, Heated Garage, Attached
- Garage spaces: 2
Features
- Levels: One
- Stories: 1
- Exterior features: Deck
- Has view: Yes
- View description: Mountain(s)
- Frontage length: Road frontage: 660
Lot
- Size: 6.04 Acres
- Features: Country Setting, Landscaped, Level, Open Lot, Slight, Sloped, Near Snowmobile Trails, Rural
Details
- Additional structures: Outbuilding
- Parcel number: CLVLM000R2B000048L000001
- Zoning description: none
- Other equipment: Portable Generator
Construction
Type & style
- Home type: SingleFamily
- Architectural style: Ranch
- Property subtype: Ranch
Materials
- Wood Frame, Vinyl Exterior
- Foundation: Poured Concrete
- Roof: Asphalt Shingle
Condition
- New construction: No
- Year built: 1994
Utilities & green energy
- Electric: Circuit Breakers, Generator Ready
- Sewer: Concrete, Leach Field, Private Sewer, Septic Tank
- Utilities for property: Phone, Telephone at Site
Community & neighborhood
Location
- Region: Clarksville
Other
Other facts
- Road surface type: Paved
Price history
| Date | Event | Price |
|---|---|---|
| 10/2/2023 | Sold | $310,000+3.5%$308/sqft |
Source: | ||
| 8/29/2023 | Contingent | $299,500$297/sqft |
Source: | ||
| 8/26/2023 | Listed for sale | $299,500$297/sqft |
Source: | ||
Public tax history
| Year | Property taxes | Tax assessment |
|---|---|---|
| 2024 | $2,989 | $158,000 |
| 2023 | $2,989 -8.6% | $158,000 |
| 2022 | $3,272 +36% | $158,000 +6.8% |
Find assessor info on the county website
Neighborhood: 03592
Nearby schools
GreatSchools rating
- NAStewartstown Community SchoolGrades: PK-8Distance: 3.5 mi
- NACanaan High School CTE ProgramGrades: 9-12Distance: 4.2 mi
Schools provided by the listing agent
- Elementary: Pittsburg School
- High: Pittsburg School
- District: Pittsburg
Source: PrimeMLS. This data may not be complete. We recommend contacting the local school district to confirm school assignments for this home.

Get pre-qualified for a loan
At Zillow Home Loans, we can pre-qualify you in as little as 5 minutes with no impact to your credit score.An equal housing lender. NMLS #10287.
