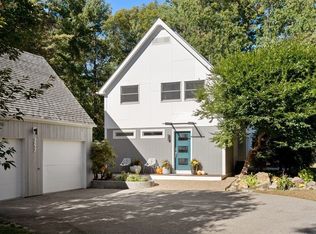Sold for $1,485,000
$1,485,000
289 Willis Rd, Sudbury, MA 01776
5beds
4,158sqft
Single Family Residence
Built in 1967
0.94 Acres Lot
$1,551,000 Zestimate®
$357/sqft
$5,696 Estimated rent
Home value
$1,551,000
$1.43M - $1.69M
$5,696/mo
Zestimate® history
Loading...
Owner options
Explore your selling options
What's special
Bowker neighborhoods BEST VALUE! is this exquisite 5+bedroom, 3.5-bath home that seamlessly blends rustic charm with modern amenities.You are instantly captured by the farmers porch, rolling green lawns, and lush landscaping. The perfect spot for endless outdoor activities, Step inside to discover a thoughtfully designed interior, where every detail exudes quality and warmth. The entry, with rich hardwood floors, sets the tone for the rest of the home. The family room with its cozy fireplace and natural light. Onto the large and inviting chefs kitchen with top-of-the-line appliances, custom cabinetry, and a spacious island that doubles as a breakfast bar. Eat in area and additional sitting space! Up to the luxurious primary suite, with a spa-like bathroom, walk-in closet and fireplace! Three more bedrooms, office & full bath. Bonus finished 3rd floor bedroom/guest suite with full bath. Haynes Elementary district! Walk to Greenwood Swim & Tennis. Great commuter location. Come see it!
Zillow last checked: 8 hours ago
Listing updated: July 30, 2024 at 07:01am
Listed by:
The Semple & Hettrich Team 978-831-3766,
Coldwell Banker Realty - Sudbury 978-443-9933,
Beth Hettrich 978-831-2083
Bought with:
The Semple & Hettrich Team
Coldwell Banker Realty - Sudbury
Source: MLS PIN,MLS#: 73242812
Facts & features
Interior
Bedrooms & bathrooms
- Bedrooms: 5
- Bathrooms: 4
- Full bathrooms: 3
- 1/2 bathrooms: 1
Primary bedroom
- Features: Walk-In Closet(s), Flooring - Hardwood, Recessed Lighting
- Level: Second
- Area: 315
- Dimensions: 21 x 15
Bedroom 2
- Features: Closet, Flooring - Hardwood
- Level: Second
- Area: 208
- Dimensions: 16 x 13
Bedroom 3
- Features: Closet, Flooring - Hardwood
- Level: Second
- Area: 208
- Dimensions: 16 x 13
Bedroom 4
- Features: Closet, Flooring - Hardwood
- Level: Second
- Area: 192
- Dimensions: 16 x 12
Bedroom 5
- Features: Flooring - Wall to Wall Carpet
- Level: Third
- Area: 252
- Dimensions: 18 x 14
Primary bathroom
- Features: Yes
Bathroom 1
- Features: Bathroom - Half
- Level: First
Bathroom 2
- Features: Bathroom - Full
- Level: Second
Bathroom 3
- Features: Bathroom - Full
- Level: Second
Dining room
- Features: Closet/Cabinets - Custom Built, Flooring - Hardwood, Chair Rail, Crown Molding
- Level: First
- Area: 169
- Dimensions: 13 x 13
Family room
- Features: Flooring - Hardwood, French Doors, Recessed Lighting, Crown Molding
- Level: First
- Area: 357
- Dimensions: 21 x 17
Kitchen
- Features: Flooring - Hardwood, Countertops - Stone/Granite/Solid, Kitchen Island, Open Floorplan, Recessed Lighting, Stainless Steel Appliances
- Level: Main,First
- Area: 588
- Dimensions: 28 x 21
Living room
- Features: Flooring - Hardwood, Chair Rail, Crown Molding
- Level: First
- Area: 325
- Dimensions: 25 x 13
Office
- Features: Flooring - Hardwood
- Level: Second
- Area: 96
- Dimensions: 12 x 8
Heating
- Forced Air, Baseboard, Oil
Cooling
- Central Air
Appliances
- Included: Range, Dishwasher, Microwave, Refrigerator, Washer, Dryer
- Laundry: First Floor
Features
- Bathroom - Full, Office, Bathroom, Central Vacuum, Walk-up Attic
- Flooring: Flooring - Hardwood
- Windows: Insulated Windows
- Basement: Full,Interior Entry
- Number of fireplaces: 4
- Fireplace features: Family Room, Living Room, Master Bedroom
Interior area
- Total structure area: 4,158
- Total interior livable area: 4,158 sqft
Property
Parking
- Total spaces: 11
- Parking features: Detached, Paved Drive, Off Street
- Garage spaces: 3
- Uncovered spaces: 8
Features
- Patio & porch: Deck
- Exterior features: Deck, Professional Landscaping, Sprinkler System
Lot
- Size: 0.94 Acres
- Features: Wooded
Details
- Parcel number: 780197
- Zoning: res
Construction
Type & style
- Home type: SingleFamily
- Architectural style: Colonial
- Property subtype: Single Family Residence
Materials
- Frame
- Foundation: Concrete Perimeter
- Roof: Shingle
Condition
- Year built: 1967
Utilities & green energy
- Electric: 200+ Amp Service
- Sewer: Private Sewer
- Water: Public
Community & neighborhood
Community
- Community features: Shopping, Pool, Tennis Court(s), Walk/Jog Trails, Highway Access, Public School
Location
- Region: Sudbury
Price history
| Date | Event | Price |
|---|---|---|
| 7/29/2024 | Sold | $1,485,000-7.1%$357/sqft |
Source: MLS PIN #73242812 Report a problem | ||
| 6/21/2024 | Contingent | $1,599,000$385/sqft |
Source: MLS PIN #73242812 Report a problem | ||
| 6/13/2024 | Price change | $1,599,000-3.1%$385/sqft |
Source: MLS PIN #73242812 Report a problem | ||
| 5/28/2024 | Listed for sale | $1,650,000+51.4%$397/sqft |
Source: MLS PIN #73242812 Report a problem | ||
| 3/24/2021 | Listing removed | -- |
Source: Owner Report a problem | ||
Public tax history
| Year | Property taxes | Tax assessment |
|---|---|---|
| 2025 | $20,918 +3.9% | $1,428,800 +3.6% |
| 2024 | $20,140 +7% | $1,378,500 +15.5% |
| 2023 | $18,825 +4.4% | $1,193,700 +19.5% |
Find assessor info on the county website
Neighborhood: 01776
Nearby schools
GreatSchools rating
- 8/10Josiah Haynes Elementary SchoolGrades: K-5Distance: 0.9 mi
- 8/10Ephraim Curtis Middle SchoolGrades: 6-8Distance: 2.2 mi
- 10/10Lincoln-Sudbury Regional High SchoolGrades: 9-12Distance: 1.8 mi
Schools provided by the listing agent
- Elementary: Haynes
- Middle: Curtis Jr High
- High: Lincoln Sudbury
Source: MLS PIN. This data may not be complete. We recommend contacting the local school district to confirm school assignments for this home.
Get a cash offer in 3 minutes
Find out how much your home could sell for in as little as 3 minutes with a no-obligation cash offer.
Estimated market value$1,551,000
Get a cash offer in 3 minutes
Find out how much your home could sell for in as little as 3 minutes with a no-obligation cash offer.
Estimated market value
$1,551,000
