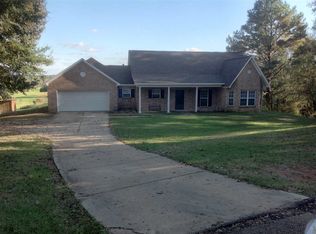Are you looking for acreage within 20 minutes of I55 & within 30 minutes of shopping, dining, schools? This 3 bedroom/2 bath home sits on approximately 6.30 acres. As you enter the home, the gas log fireplace and hardwood floors help make the living room an inviting space. Eat-in kitchen has multiple cabinets for storage. Large sunroom provides additional space. Master suite has large walk-in closet in bedroom and dual sinks plus shower in the bathroom. Laundry room features counter space for folding clothes plus additional cabinet space for storage. Split floor plan places 2 additional bedrooms and 1 additional bathroom by living room and separated from the master suite. Back porch overlooks the large backyard and pond which is approximately 2 acres and is shared with the property next door to this one. Don't miss this one! Call your agent today!
This property is off market, which means it's not currently listed for sale or rent on Zillow. This may be different from what's available on other websites or public sources.

