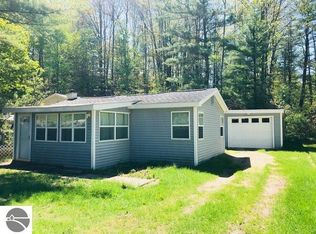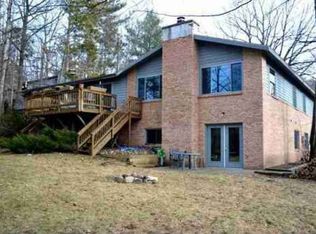Sold for $349,000 on 09/27/24
$349,000
2890 Holiday Rd, Traverse City, MI 49686
3beds
1,751sqft
Single Family Residence
Built in 1946
0.39 Acres Lot
$366,000 Zestimate®
$199/sqft
$2,558 Estimated rent
Home value
$366,000
$326,000 - $414,000
$2,558/mo
Zestimate® history
Loading...
Owner options
Explore your selling options
What's special
Located next to Mount Holiday Ski Lodge, this newly-remodeled home is ready for its new owner to move right in. This home offers the perfect setting for entertaining: the kitchen offers ample food prep space, the living room is spacious with a statement fireplace, and the backyard is a large and private lot. Main-floor living quarters provide an adjacent primary bedroom, bathroom, and laundry. There are two bedrooms upstairs that feature a cozy reading and display ledge and picturesque ceiling lines. Don't miss the chance to add your personal touch to this beautiful and welcoming property! New roof in 2024.
Zillow last checked: 8 hours ago
Listing updated: September 30, 2024 at 11:19am
Listed by:
Kegan Smith 231-922-2350,
Coldwell Banker Schmidt Traver 231-922-2350
Bought with:
Judy Robinson, 6501211527
Coldwell Banker Schmidt Traver
Source: NGLRMLS,MLS#: 1925709
Facts & features
Interior
Bedrooms & bathrooms
- Bedrooms: 3
- Bathrooms: 2
- Full bathrooms: 1
- 3/4 bathrooms: 1
- Main level bathrooms: 2
Primary bedroom
- Area: 145.77
- Dimensions: 12.9 x 11.3
Bedroom 2
- Area: 139.15
- Dimensions: 11.5 x 12.1
Bedroom 3
- Area: 90
- Dimensions: 10 x 9
Primary bathroom
- Features: Shared
Kitchen
- Level: Main
- Area: 252
- Dimensions: 18 x 14
Living room
- Level: Main
- Area: 512.73
- Dimensions: 24.3 x 21.1
Heating
- Forced Air, Natural Gas, Fireplace(s)
Cooling
- Central Air
Appliances
- Included: Refrigerator, Oven/Range, Dishwasher
- Laundry: Main Level
Features
- Pantry, Solid Surface Counters, Cable TV, High Speed Internet
- Has fireplace: Yes
- Fireplace features: Electric
Interior area
- Total structure area: 1,751
- Total interior livable area: 1,751 sqft
- Finished area above ground: 1,751
- Finished area below ground: 0
Property
Parking
- Total spaces: 2
- Parking features: Detached, Concrete Floors, Asphalt
- Garage spaces: 2
Accessibility
- Accessibility features: Accessible Entrance
Features
- Levels: One and One Half
- Stories: 1
- Patio & porch: Deck, Patio
- Exterior features: Garden
- Waterfront features: None
Lot
- Size: 0.39 Acres
- Dimensions: 115 x 150
- Features: Wooded, Subdivided
Details
- Additional structures: None
- Parcel number: 0154002700
- Zoning description: Residential
Construction
Type & style
- Home type: SingleFamily
- Property subtype: Single Family Residence
Materials
- Frame, Vinyl Siding
- Foundation: Slab
- Roof: Asphalt
Condition
- New construction: No
- Year built: 1946
- Major remodel year: 2024
Utilities & green energy
- Sewer: Public Sewer
- Water: Private
Community & neighborhood
Community
- Community features: None
Location
- Region: Traverse City
- Subdivision: Mount View
HOA & financial
HOA
- Services included: None
Other
Other facts
- Listing agreement: Exclusive Right Sell
- Listing terms: Conventional,Cash,FHA,VA Loan
- Ownership type: Private Owner
- Road surface type: Asphalt
Price history
| Date | Event | Price |
|---|---|---|
| 9/27/2024 | Sold | $349,000$199/sqft |
Source: | ||
| 8/8/2024 | Listed for sale | $349,000$199/sqft |
Source: | ||
| 7/22/2024 | Listing removed | -- |
Source: | ||
| 6/26/2024 | Listed for sale | $349,000+57.9%$199/sqft |
Source: | ||
| 7/10/2023 | Sold | $221,000+23.1%$126/sqft |
Source: RE/MAX of Michigan Solds #1911639_49686 Report a problem | ||
Public tax history
| Year | Property taxes | Tax assessment |
|---|---|---|
| 2025 | $6,516 +155.6% | $136,700 -4.7% |
| 2024 | $2,549 +75.3% | $143,500 +4.7% |
| 2023 | $1,454 +3.4% | $137,100 +40.8% |
Find assessor info on the county website
Neighborhood: 49686
Nearby schools
GreatSchools rating
- 5/10Courtade Elementary SchoolGrades: PK-5Distance: 3.2 mi
- 8/10East Middle SchoolGrades: 6-8Distance: 3 mi
- 9/10Central High SchoolGrades: 8-12Distance: 3.7 mi
Schools provided by the listing agent
- District: Traverse City Area Public Schools
Source: NGLRMLS. This data may not be complete. We recommend contacting the local school district to confirm school assignments for this home.

Get pre-qualified for a loan
At Zillow Home Loans, we can pre-qualify you in as little as 5 minutes with no impact to your credit score.An equal housing lender. NMLS #10287.

