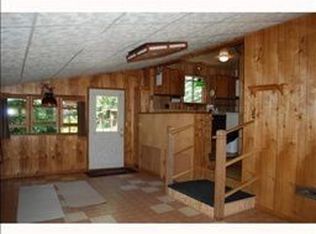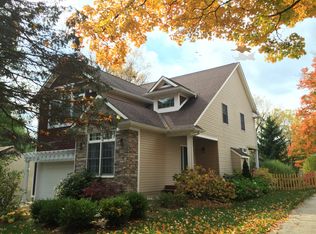Sold
$470,000
2890 Kimberley Rd, Ann Arbor, MI 48104
3beds
1,824sqft
Single Family Residence
Built in 1971
9,147.6 Square Feet Lot
$484,800 Zestimate®
$258/sqft
$3,269 Estimated rent
Home value
$484,800
$461,000 - $509,000
$3,269/mo
Zestimate® history
Loading...
Owner options
Explore your selling options
What's special
Quiet, natural setting within the city! Minutes from downtown, library, parks, schools, York FOOD + DRINK, and Venue, this solid brick 3bd/1.5bth ranch is ready for you to enjoy. Nestled into a deep lot on a wooded street, this home features many updates! Spend cool evenings overlooking the fenced yard, protected gardens and new wooden sauna from the expansive deck. Entertain in the relaxing screened porch and make time for private chats in the gazebo. The family room and living room are especially welcoming, connected to the kitchen and bathed in natural light. There is an easy flow to the home which provides public and private spaces with home office options and bonus rooms throughout. Bathrooms have been fully updated. Kitchen features new range/oven and hood. New wooden ceiling, wood- wood-pellet stove and backlit wall make the LR all the more inviting. Semi-finished basement holds a game room, two bonus rooms, storage and mechanical room big enough for ping pong! Do you want a home that never loses power? Great! This has a whole home generator! If you are tired of grey, cookie-cutter homes this one will win your heart!
Zillow last checked: 8 hours ago
Listing updated: December 01, 2023 at 05:09pm
Listed by:
Rachael Waring 734-834-4457,
Keller Williams Ann Arbor Mrkt
Bought with:
Howard Watts, 6501308142
Source: MichRIC,MLS#: 23091156
Facts & features
Interior
Bedrooms & bathrooms
- Bedrooms: 3
- Bathrooms: 2
- Full bathrooms: 1
- 1/2 bathrooms: 1
- Main level bedrooms: 3
Primary bedroom
- Level: Main
Bedroom 2
- Level: Main
Bedroom 3
- Level: Main
Dining room
- Level: Main
Family room
- Level: Main
Kitchen
- Level: Main
Laundry
- Level: Basement
Living room
- Level: Main
Heating
- Forced Air, Wood, Other
Cooling
- Central Air
Appliances
- Included: Dishwasher, Dryer, Microwave, Oven, Range, Refrigerator, Washer
- Laundry: Lower Level
Features
- Ceiling Fan(s)
- Flooring: Carpet, Ceramic Tile, Tile, Wood
- Windows: Skylight(s), Window Treatments
- Basement: Partial,Slab
- Number of fireplaces: 1
- Fireplace features: Wood Burning, Other
Interior area
- Total structure area: 1,224
- Total interior livable area: 1,824 sqft
- Finished area below ground: 600
Property
Features
- Stories: 1
Lot
- Size: 9,147 sqft
- Features: Sidewalk
Details
- Additional structures: Shed(s)
- Parcel number: 091203300015
- Zoning description: R1C
Construction
Type & style
- Home type: SingleFamily
- Architectural style: Ranch
- Property subtype: Single Family Residence
Materials
- Brick
Condition
- New construction: No
- Year built: 1971
Utilities & green energy
- Sewer: Public Sewer, Storm Sewer
- Water: Public
- Utilities for property: Natural Gas Connected
Community & neighborhood
Location
- Region: Ann Arbor
- Subdivision: Kimberley Hillsaac
Other
Other facts
- Listing terms: Cash,Conventional
- Road surface type: Unimproved
Price history
| Date | Event | Price |
|---|---|---|
| 12/20/2023 | Listing removed | -- |
Source: | ||
| 4/28/2023 | Sold | $470,000+27%$258/sqft |
Source: | ||
| 3/31/2023 | Pending sale | $370,000$203/sqft |
Source: | ||
| 3/20/2023 | Contingent | $370,000$203/sqft |
Source: | ||
| 3/17/2023 | Listed for sale | $370,000+34.5%$203/sqft |
Source: | ||
Public tax history
| Year | Property taxes | Tax assessment |
|---|---|---|
| 2025 | $9,739 | $199,500 +9.7% |
| 2024 | -- | $181,800 +12.8% |
| 2023 | -- | $161,200 -1.9% |
Find assessor info on the county website
Neighborhood: Kimberly Hills
Nearby schools
GreatSchools rating
- 6/10Pattengill SchoolGrades: 3-5Distance: 0.6 mi
- 7/10Tappan Middle SchoolGrades: 6-8Distance: 1.1 mi
- 10/10Pioneer High SchoolGrades: 9-12Distance: 2.2 mi
Schools provided by the listing agent
- Elementary: Pattengill Elementary School
- Middle: Tappan Middle School
- High: Pioneer High School
Source: MichRIC. This data may not be complete. We recommend contacting the local school district to confirm school assignments for this home.
Get a cash offer in 3 minutes
Find out how much your home could sell for in as little as 3 minutes with a no-obligation cash offer.
Estimated market value
$484,800

