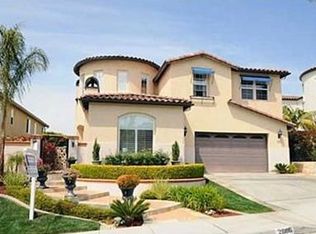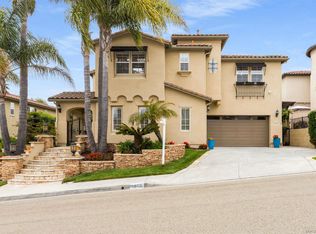Breathtaking VIEWS, amazing location and great floor plan make this Rancho Carrillo home a must see. As you approach the private front entry way, you will notice all of the custom hardscape and attention to detail. Once you enter this masterpiece, you will be immersed into the rich Spanish inspired design with dark faux wood beams, tile floor inlays, custom stenciling up the iron staircase, solid wood cabinets, huge master bedroom w/retreat. Back yard and courtyard are perfect for entertaining too.
This property is off market, which means it's not currently listed for sale or rent on Zillow. This may be different from what's available on other websites or public sources.

