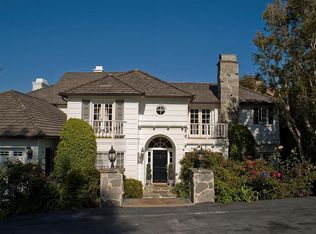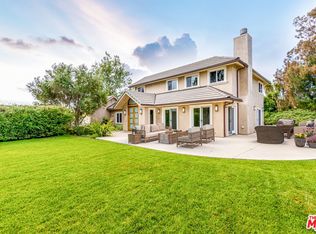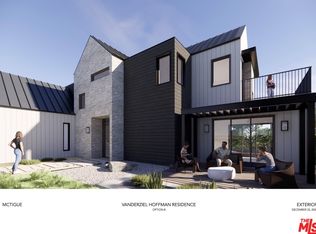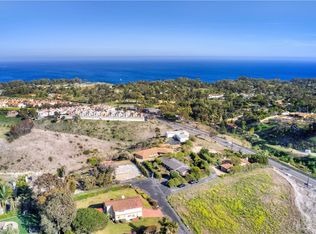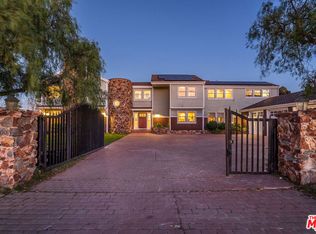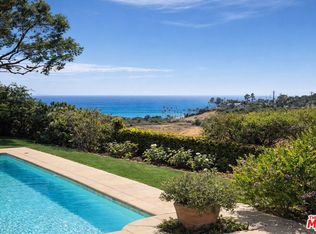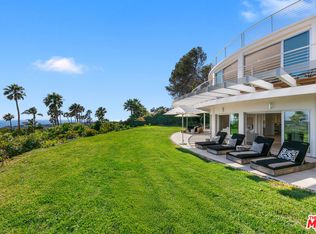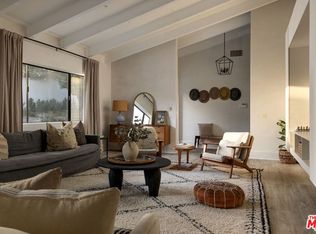Experience elevated Malibu living in this gated contemporary estate, offered fully furnished and available for a quick close. Enjoy panoramic ocean, mountain, and city-light views from every level of this stunning three-story residence, ideally located near Point Dume with convenient access to Zuma Beach, acclaimed dining, and upscale shopping.Set on approximately half an acre, the home spans over 4,200 square feet and showcases an open-concept main level designed for both comfort and entertaining. The chef's kitchen features Viking appliances, a 6-burner stove with griddle, center island, and granite countertops. Hardwood bamboo floors and expansive sliding glass doors create seamless indoor-outdoor living, opening to a spacious balcony ideal for entertaining.The lower level offers three bedrooms, including two en-suite bedrooms, while the entire upper floor is dedicated to a private primary suite complete with a sitting area and fireplace, dual walk-in closets, a spa-inspired bathroom, and a large balcony with an outdoor fireplaceall capturing breathtaking ocean and mountain views.Additional highlights include four fireplaces, a three-car garage, a generous grassy yard, and a personal vineyard. Completely remodeled in 2008, this exceptional estate blends modern luxury, privacy, and natural beauty, presenting a rare opportunity to enjoy the Malibu lifestyle at its finest.
For sale
Listing Provided by:
Tony De Franco DRE #00815381 805-208-1904,
Sotheby's International Realty
$5,200,000
28907 Wight Rd, Malibu, CA 90265
4beds
4,260sqft
Est.:
Single Family Residence
Built in 1983
0.58 Acres Lot
$4,930,300 Zestimate®
$1,221/sqft
$-- HOA
What's special
Personal vineyardGated contemporary estateThree-car garageCenter islandSpa-inspired bathroomDual walk-in closetsFour fireplaces
- 369 days |
- 342 |
- 6 |
Zillow last checked: 8 hours ago
Listing updated: January 14, 2026 at 05:54pm
Listing Provided by:
Tony De Franco DRE #00815381 805-208-1904,
Sotheby's International Realty
Source: CRMLS,MLS#: 25482607 Originating MLS: CLAW
Originating MLS: CLAW
Tour with a local agent
Facts & features
Interior
Bedrooms & bathrooms
- Bedrooms: 4
- Bathrooms: 4
- Full bathrooms: 3
- 1/2 bathrooms: 1
Rooms
- Room types: Living Room, Other
Bathroom
- Features: Tub Shower, Vanity
Kitchen
- Features: Granite Counters, Kitchen Island, Kitchen/Family Room Combo
Other
- Features: Walk-In Closet(s)
Heating
- Central
Appliances
- Included: Dishwasher, Disposal, Refrigerator, Vented Exhaust Fan
Features
- Breakfast Bar, Walk-In Closet(s)
- Flooring: Bamboo, Carpet
- Doors: Sliding Doors
- Windows: Double Pane Windows
- Has fireplace: Yes
- Fireplace features: Family Room, Gas, Living Room
- Furnished: Yes
- Common walls with other units/homes: No Common Walls
Interior area
- Total structure area: 4,260
- Total interior livable area: 4,260 sqft
Property
Parking
- Total spaces: 3
- Parking features: Door-Multi, Garage
- Attached garage spaces: 3
Features
- Levels: Three Or More
- Stories: 3
- Entry location: Main Level
- Patio & porch: Rooftop
- Pool features: None
- Spa features: None
- Has view: Yes
- View description: Canyon, Ocean
- Has water view: Yes
- Water view: Ocean
Lot
- Size: 0.58 Acres
- Features: Lawn, Landscaped
Details
- Parcel number: 4467034011
- Zoning: LCR120000*
- Special conditions: Standard
Construction
Type & style
- Home type: SingleFamily
- Architectural style: Contemporary
- Property subtype: Single Family Residence
Condition
- New construction: No
- Year built: 1983
Utilities & green energy
- Sewer: Septic Type Unknown
Community & HOA
Community
- Features: Gated
- Security: Gated Community
Location
- Region: Malibu
Financial & listing details
- Price per square foot: $1,221/sqft
- Tax assessed value: $3,107,461
- Annual tax amount: $39,069
- Date on market: 1/14/2025
- Listing terms: Cash,Conventional
- Inclusions: Furnishings included with exceptions. To be determined during negotiations.
Estimated market value
$4,930,300
$4.68M - $5.18M
$15,904/mo
Price history
Price history
| Date | Event | Price |
|---|---|---|
| 1/14/2025 | Listed for sale | $5,200,000$1,221/sqft |
Source: | ||
| 7/13/2023 | Listing removed | -- |
Source: | ||
| 1/13/2023 | Listed for sale | $5,200,000$1,221/sqft |
Source: | ||
| 1/13/2023 | Listing removed | -- |
Source: | ||
| 7/25/2022 | Listed for sale | $5,200,000+98.1%$1,221/sqft |
Source: | ||
Public tax history
Public tax history
| Year | Property taxes | Tax assessment |
|---|---|---|
| 2025 | $39,069 +8.6% | $3,107,461 +2% |
| 2024 | $35,979 +2% | $3,046,531 +2% |
| 2023 | $35,289 +1.3% | $2,986,796 +2% |
Find assessor info on the county website
BuyAbility℠ payment
Est. payment
$33,145/mo
Principal & interest
$26212
Property taxes
$5113
Home insurance
$1820
Climate risks
Neighborhood: Ramirez Canyon
Nearby schools
GreatSchools rating
- 6/10Malibu ElementaryGrades: K-5Distance: 0.7 mi
- 8/10Malibu MiddleGrades: 6-8Distance: 1.6 mi
- 9/10Malibu High SchoolGrades: 9-12Distance: 1.5 mi
- Loading
- Loading
