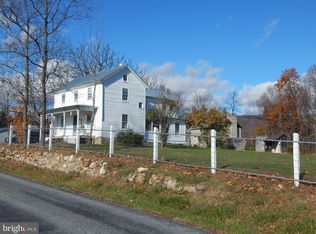Sold for $395,000
$395,000
2891 Back Rd, Woodstock, VA 22664
4beds
2,222sqft
Single Family Residence
Built in 1846
0.39 Acres Lot
$394,900 Zestimate®
$178/sqft
$2,175 Estimated rent
Home value
$394,900
Estimated sales range
Not available
$2,175/mo
Zestimate® history
Loading...
Owner options
Explore your selling options
What's special
Beautifully Renovated Valley Home - 4 Bedrooms, 3 Baths, Stunning Views! Welcome to your dream retreat in the Shenandoah Valley! Set on a mostly level .39 acre lot with both eastern and western mountain views, this fully renovated (in 2025) home offers the perfect blend of historic charm and modern convenience. With 4 bedrooms (septic rated for 6 persons), 3 full bathrooms, and 2,222 sq ft of living space, it’s been thoughtfully updated with over $150,000 in improvements (please see attached document for full list of renovation updates) so you can move right in and enjoy country living just 5 minutes from town. Inside, you’ll love the refinished original heart pine floors, freshly painted interior, and abundant natural light. The chef’s kitchen shines with brand-new cabinetry, leathered quartz counters, tile flooring, an island, and new stainless steel appliances. Bathrooms have been completely remodeled with tiled showers, tiled floors, and all new fixtures - including two newly added full baths for a total of three. The main level features a flexible floor plan, offering the option of a main level 4th bedroom with access to a full bath with walk-in shower, as well as a main floor laundry room, for convenient main-level living. Upstairs, the spacious primary suite is complemented by two additional bedrooms and another full bath. Outdoors, enjoy the gravel-base fire pit area framed by mountain views, partial fencing with privacy enhancements, freshly seeded lawn, and a welcoming wrap around front porch perfect for morning coffee or mountain/valley views. Don’t miss this incredible opportunity to own a move in ready, scenic view home that combines thoughtful renovations, modern comfort, and timeless appeal. Owner/agent.
Zillow last checked: 8 hours ago
Listing updated: December 10, 2025 at 09:10am
Listed by:
Sara Anderson 540-325-7272,
ERA Valley Realty
Bought with:
Kathy Campbell, 0225211553
Kathy Jean Campbell
Source: Bright MLS,MLS#: VASH2012568
Facts & features
Interior
Bedrooms & bathrooms
- Bedrooms: 4
- Bathrooms: 3
- Full bathrooms: 3
- Main level bathrooms: 1
- Main level bedrooms: 1
Bedroom 1
- Level: Main
Bedroom 1
- Level: Upper
Bedroom 2
- Level: Upper
Bedroom 3
- Level: Upper
Bathroom 1
- Level: Main
Bathroom 1
- Level: Upper
Bathroom 2
- Level: Upper
Heating
- Heat Pump, Central, Wood Stove, Electric, Wood
Cooling
- Central Air, Ceiling Fan(s), Electric
Appliances
- Included: Microwave, Dishwasher, Dryer, Ice Maker, Oven/Range - Electric, Refrigerator, Stainless Steel Appliance(s), Washer, Water Heater, Electric Water Heater
- Laundry: Has Laundry, Main Level, Washer In Unit, Dryer In Unit
Features
- Attic, Bathroom - Tub Shower, Bathroom - Walk-In Shower, Breakfast Area, Ceiling Fan(s), Chair Railings, Dining Area, Entry Level Bedroom, Family Room Off Kitchen, Floor Plan - Traditional, Eat-in Kitchen, Kitchen - Gourmet, Kitchen Island, Primary Bath(s), Recessed Lighting, Upgraded Countertops, Walk-In Closet(s), Dry Wall, Plaster Walls
- Flooring: Hardwood, Carpet, Tile/Brick, Wood
- Windows: Double Pane Windows, Replacement, Vinyl Clad
- Basement: Connecting Stairway,Interior Entry,Partial,Concrete,Unfinished,Windows
- Number of fireplaces: 1
- Fireplace features: Flue for Stove, Corner, Free Standing, Wood Burning, Wood Burning Stove
Interior area
- Total structure area: 2,597
- Total interior livable area: 2,222 sqft
- Finished area above ground: 2,222
Property
Parking
- Parking features: Gravel, Driveway
- Has uncovered spaces: Yes
Accessibility
- Accessibility features: None
Features
- Levels: Two
- Stories: 2
- Patio & porch: Patio, Porch, Roof, Wrap Around
- Exterior features: Chimney Cap(s), Lighting, Rain Gutters
- Pool features: None
- Fencing: Partial,Board
- Has view: Yes
- View description: Panoramic, Scenic Vista, Valley, Mountain(s)
- Frontage type: Road Frontage
Lot
- Size: 0.39 Acres
- Features: Front Yard, Level, SideYard(s), Rural
Details
- Additional structures: Above Grade, Outbuilding
- Parcel number: 043 A 242A
- Zoning: SHENANDOAH A-1
- Zoning description: Agriculture
- Special conditions: Standard
Construction
Type & style
- Home type: SingleFamily
- Architectural style: Farmhouse/National Folk,Traditional
- Property subtype: Single Family Residence
Materials
- Frame, Rock, Stick Built, Vinyl Siding, Other
- Foundation: Permanent
- Roof: Metal
Condition
- New construction: No
- Year built: 1846
- Major remodel year: 2025
Utilities & green energy
- Sewer: On Site Septic
- Water: Private, Well
- Utilities for property: Above Ground, Cable Available, Electricity Available, Phone Available, Sewer Available, Water Available
Green energy
- Energy efficient items: Fireplace/Wood Stove, Appliances
Community & neighborhood
Location
- Region: Woodstock
- Subdivision: None
Other
Other facts
- Listing agreement: Exclusive Right To Sell
- Ownership: Fee Simple
Price history
| Date | Event | Price |
|---|---|---|
| 10/23/2025 | Sold | $395,000$178/sqft |
Source: | ||
| 9/23/2025 | Contingent | $395,000$178/sqft |
Source: | ||
| 9/18/2025 | Listed for sale | $395,000+172.4%$178/sqft |
Source: | ||
| 3/13/2025 | Sold | $145,000-22.3%$65/sqft |
Source: | ||
| 2/27/2025 | Pending sale | $186,500$84/sqft |
Source: | ||
Public tax history
| Year | Property taxes | Tax assessment |
|---|---|---|
| 2024 | $1,051 | $164,300 +0.1% |
| 2023 | -- | $164,200 |
| 2022 | -- | $164,200 +61.5% |
Find assessor info on the county website
Neighborhood: 22664
Nearby schools
GreatSchools rating
- 6/10W.W. Robinson Elementary SchoolGrades: PK-5Distance: 4.4 mi
- 6/10Peter Muhlenberg Middle SchoolGrades: 6-8Distance: 4.4 mi
- 7/10Central High SchoolGrades: 9-12Distance: 4.4 mi
Schools provided by the listing agent
- Elementary: W.w. Robinson
- Middle: Peter Muhlenberg
- High: Central
- District: Shenandoah County Public Schools
Source: Bright MLS. This data may not be complete. We recommend contacting the local school district to confirm school assignments for this home.

Get pre-qualified for a loan
At Zillow Home Loans, we can pre-qualify you in as little as 5 minutes with no impact to your credit score.An equal housing lender. NMLS #10287.
