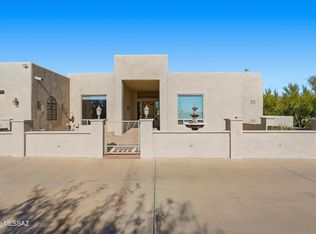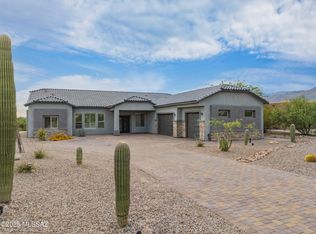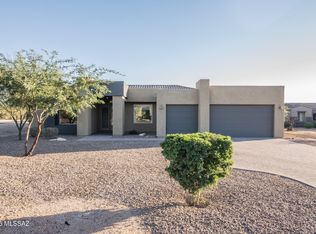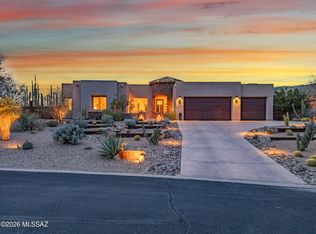STYLE MEETS FREEDOM! The ultimate luxury lifestyle set on a manicured acre of land. Expansive great room sports a stylish fireplace w/variable lighting. No HOA to hinder your enjoyment. Extensive walls & fencing create a personal playground w/designated yards. Ideal for pets, projects, & toy parking. HAVE ALL THE FUN STUFF AT HOME! Entertain w/ ease under a massive cov patio overlooking the waterfall pool w/view of trees, mtns & desert sunsets! 36-in tile mimics the look & feel of polished Carrara stone. The chef's dream awaits: Maple cabinets on 2 sides of the island, Calacatta Quartz, Induction Cooktop, Convection Oven & Micro. Prepare to be Impressed: Owner's suite offers plenty of wall space, spa-quality rain shower, wall-mounted vanities, corner soaking tub & enormous walk-in closet!
Under contract
Price cut: $24K (1/21)
$995,000
2891 N Wentworth Rd, Tucson, AZ 85749
4beds
3,121sqft
Est.:
Single Family Residence
Built in 2023
1.11 Acres Lot
$974,900 Zestimate®
$319/sqft
$-- HOA
What's special
- 122 days |
- 381 |
- 7 |
Likely to sell faster than
Zillow last checked: 8 hours ago
Listing updated: February 01, 2026 at 08:23am
Listed by:
Rebecca Patsch 520-349-7322,
Long Realty
Source: MLS of Southern Arizona,MLS#: 22528277
Facts & features
Interior
Bedrooms & bathrooms
- Bedrooms: 4
- Bathrooms: 3
- Full bathrooms: 3
Rooms
- Room types: None
Primary bathroom
- Features: Double Vanity, Dual Flush Toilet, Exhaust Fan, Separate Shower(s), Soaking Tub
Dining room
- Features: Dining Area, Great Room
Kitchen
- Description: Countertops: Quartz
- Features: Lazy Susan
Heating
- Heat Pump, Zoned
Cooling
- Central Air, Zoned
Appliances
- Included: Convection Oven, Dishwasher, Disposal, Exhaust Fan, Induction Cooktop, Microwave, Water Heater: Electric, Tankless Water Heater, Appliance Color: Stainless
- Laundry: Laundry Room, Storage
Features
- Ceiling Fan(s), Entrance Foyer, High Ceilings, Split Bedroom Plan, Storage, Walk-In Closet(s), High Speed Internet, Pre-Wired Sat Dish, Smart Thermostat, Great Room
- Flooring: Carpet, Porcelain Tile
- Windows: Window Covering: Stay
- Has basement: No
- Number of fireplaces: 2
- Fireplace features: Insert, Great Room, Patio, Wood Burning Outside
Interior area
- Total structure area: 3,121
- Total interior livable area: 3,121 sqft
Property
Parking
- Total spaces: 3
- Parking features: RV Access/Parking, Attached, Garage Door Opener, Oversized, Driveway
- Attached garage spaces: 3
- Has uncovered spaces: Yes
- Details: RV Parking: Space Available
Accessibility
- Accessibility features: Door Levers, Level, Wide Hallways
Features
- Levels: One
- Stories: 1
- Patio & porch: Covered, Paver, Pool Ramada
- Exterior features: Fountain
- Has private pool: Yes
- Pool features: Conventional
- Spa features: None
- Fencing: Masonry,Wrought Iron,Panel Steel Fencing
- Has view: Yes
- View description: Desert, Mountain(s), Sunset
Lot
- Size: 1.11 Acres
- Dimensions: 220 x 220
- Features: Cul-De-Sac, East/West Exposure, Landscape - Front: Decorative Gravel, Desert Plantings, Low Care, Trees, Landscape - Rear: Artificial Turf, Decorative Gravel, Desert Plantings, Low Care, Natural Desert, Trees
Details
- Parcel number: 20538187B
- Zoning: CR1
- Special conditions: Standard
Construction
Type & style
- Home type: SingleFamily
- Architectural style: Contemporary,Southwestern
- Property subtype: Single Family Residence
Materials
- Frame - Stucco
- Roof: Built-Up - Reflect
Condition
- Existing
- New construction: No
- Year built: 2023
Utilities & green energy
- Electric: Tep
- Gas: None
- Sewer: Septic Tank
- Water: Public
Community & HOA
Community
- Features: None
- Security: Alarm Installed, Security Lights, Smoke Detector(s)
- Subdivision: Unsubdivided
HOA
- Has HOA: No
Location
- Region: Tucson
Financial & listing details
- Price per square foot: $319/sqft
- Tax assessed value: $892,506
- Annual tax amount: $7,746
- Date on market: 10/31/2025
- Cumulative days on market: 327 days
- Listing terms: Cash,Conventional,VA
- Ownership: Fee (Simple)
- Ownership type: Sole Proprietor
- Road surface type: Paved
Estimated market value
$974,900
$926,000 - $1.02M
$3,623/mo
Price history
Price history
| Date | Event | Price |
|---|---|---|
| 2/1/2026 | Contingent | $995,000$319/sqft |
Source: | ||
| 1/21/2026 | Price change | $995,000-2.4%$319/sqft |
Source: | ||
| 12/10/2025 | Price change | $1,019,000-2.9%$326/sqft |
Source: | ||
| 10/31/2025 | Price change | $1,049,000-4.2%$336/sqft |
Source: | ||
| 8/13/2025 | Price change | $1,095,000-8.4%$351/sqft |
Source: | ||
| 7/16/2025 | Listed for sale | $1,195,000$383/sqft |
Source: | ||
| 7/5/2025 | Listing removed | $1,195,000$383/sqft |
Source: | ||
| 3/29/2025 | Price change | $1,195,000+11.2%$383/sqft |
Source: | ||
| 4/24/2023 | Pending sale | $1,074,900$344/sqft |
Source: | ||
| 4/21/2023 | Sold | $1,074,900$344/sqft |
Source: | ||
| 4/2/2023 | Contingent | $1,074,900$344/sqft |
Source: | ||
| 3/25/2023 | Price change | $1,074,900-2.2%$344/sqft |
Source: | ||
| 2/25/2023 | Listed for sale | $1,099,000-13.8%$352/sqft |
Source: | ||
| 1/12/2023 | Listing removed | $1,274,900$408/sqft |
Source: | ||
| 12/15/2022 | Price change | $1,274,900-1.9%$408/sqft |
Source: | ||
| 10/12/2022 | Listed for sale | $1,299,900+642.8%$417/sqft |
Source: | ||
| 2/3/2022 | Listing removed | -- |
Source: | ||
| 2/2/2022 | Pending sale | $175,000+5.4%$56/sqft |
Source: | ||
| 1/31/2022 | Sold | $166,000-5.1%$53/sqft |
Source: | ||
| 1/24/2022 | Contingent | $175,000$56/sqft |
Source: | ||
| 11/24/2021 | Listed for sale | $175,000+17.4%$56/sqft |
Source: | ||
| 4/22/2021 | Sold | $149,000$48/sqft |
Source: | ||
| 3/12/2021 | Pending sale | $149,000$48/sqft |
Source: | ||
| 3/9/2021 | Listed for sale | $149,000-19.7%$48/sqft |
Source: Keller Williams Southern Arizona #22106195 Report a problem | ||
| 1/29/2020 | Sold | $185,500+95.3%$59/sqft |
Source: Public Record Report a problem | ||
| 1/2/2020 | Listed for sale | $95,000$30/sqft |
Source: Keller Williams Southern Arizona #21922049 Report a problem | ||
| 12/23/2019 | Pending sale | $95,000+100%$30/sqft |
Source: Keller Williams Southern Arizona #21922049 Report a problem | ||
| 8/1/1994 | Sold | $47,500$15/sqft |
Source: Public Record Report a problem | ||
Public tax history
Public tax history
| Year | Property taxes | Tax assessment |
|---|---|---|
| 2025 | $7,381 +446.8% | $89,251 +379.8% |
| 2024 | $1,350 +4.6% | $18,600 +18.1% |
| 2023 | $1,290 -2.3% | $15,750 +41.9% |
| 2022 | $1,320 -1.3% | $11,100 +4.2% |
| 2021 | $1,338 -3.5% | $10,650 |
| 2020 | $1,387 | $10,650 |
| 2019 | $1,387 -21.8% | $10,650 -21.1% |
| 2018 | $1,773 -5.2% | $13,500 |
| 2017 | $1,870 +5.1% | $13,500 |
| 2016 | $1,780 -3.7% | $13,500 -6.3% |
| 2015 | $1,847 | $14,400 |
| 2014 | -- | -- |
| 2013 | -- | $115,000 |
| 2012 | -- | -- |
| 2011 | -- | -- |
| 2010 | -- | -- |
| 2009 | -- | -- |
| 2007 | -- | -- |
| 2006 | -- | -- |
| 2005 | -- | -- |
| 2004 | -- | -- |
| 2003 | -- | -- |
| 2002 | -- | -- |
| 2001 | $928 +9.8% | -- |
| 2000 | $845 | -- |
Find assessor info on the county website
BuyAbility℠ payment
Est. payment
$5,206/mo
Principal & interest
$4650
Property taxes
$556
Climate risks
Neighborhood: Tanque Verde
Nearby schools
GreatSchools rating
- 8/10Tanque Verde Elementary SchoolGrades: PK-6Distance: 0.2 mi
- 6/10Emily Gray Junior High SchoolGrades: 7-8Distance: 1.8 mi
- 9/10Tanque Verde High SchoolGrades: 9-12Distance: 2.6 mi
Schools provided by the listing agent
- Elementary: Tanque Verde
- Middle: Emily Gray
- High: Tanque Verde
- District: Tanque Verde
Source: MLS of Southern Arizona. This data may not be complete. We recommend contacting the local school district to confirm school assignments for this home.




