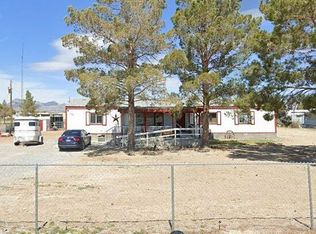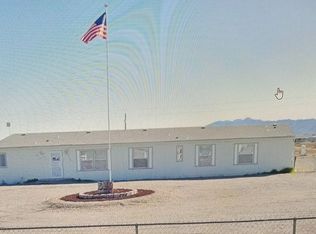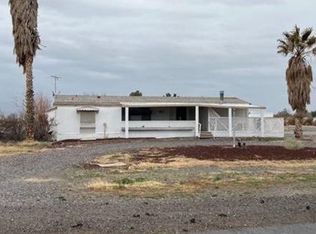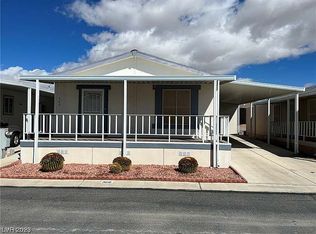Sold for $225,000
$225,000
2891 Rio Rico Dr, Pahrump, NV 89048
3beds
1,378sqft
SingleFamily
Built in 1999
10,454 Square Feet Lot
$219,700 Zestimate®
$163/sqft
$1,703 Estimated rent
Home value
$219,700
$156,000 - $308,000
$1,703/mo
Zestimate® history
Loading...
Owner options
Explore your selling options
What's special
Cute, clean & move in ready. 3 bedroom, 2 bathroom. Updated flooring & paint. Kitchen with island, Dining nook. Laundry room that leads to back door and master bathroom. Nice size bedrooms and each with a walk-in closet. Lots of linen cabinets in the hall by the second bedroom. New ceiling fan in the master bedroom. All appliances included (washer is 2 year old). Enjoy panoramic mountain views from the front deck! Backyard is fully fenced with decorative rock. Handicap ramp at front door and back door. Security door at the front door. Circular drive way and RV gates with RV parking. Recently re-leveled. Septic just pumped. Great house at a great price. Security system and security cameras.
Facts & features
Interior
Bedrooms & bathrooms
- Bedrooms: 3
- Bathrooms: 2
- Full bathrooms: 2
Heating
- Forced air, Electric
Cooling
- Central
Appliances
- Included: Dryer, Washer
- Laundry: 1st Floor, Separate Laundry Area
Features
- Ceiling Fan(s)
- Flooring: Laminate, Linoleum / Vinyl
- Windows: Double Pane Windows, Blinds, Drapes, Window Coverings Partial
Interior area
- Total interior livable area: 1,378 sqft
Property
Features
- Entry level: 1
- Exterior features: Wood
- Fencing: Chain Link, Back Yard
- Has view: Yes
- View description: Mountain
Lot
- Size: 10,454 sqft
- Features: Paved, Garden, Desert Landscaping
- Residential vegetation: Brush
Details
- Additional structures: Workshop, Outbuilding
- Parcel number: 03644221
- Zoning description: Single Family
Construction
Type & style
- Home type: SingleFamily
Materials
- Roof: Composition
Condition
- Year built: 1999
Utilities & green energy
- Sewer: Septic Tank
- Water: COMMUNITY Well/Fee
- Utilities for property: All Electric
Community & neighborhood
Location
- Region: Pahrump
HOA & financial
HOA
- Has HOA: Yes
- HOA fee: $51 monthly
- Services included: Water
Other
Other facts
- Sewer: Septic Tank
- InteriorFeatures: Ceiling Fan(s)
- Heating: Electric, Central
- ZoningDescription: Single Family
- HeatingYN: true
- Flooring: Laminate, Linoleum/Vinyl
- CoolingYN: true
- RoomsTotal: 5
- AssociationFeeIncludes: Water
- CurrentFinancing: Conventional, FHA, VA, Cash
- WindowFeatures: Double Pane Windows, Blinds, Drapes, Window Coverings Partial
- ElectricOnPropertyYN: True
- BedroomsPossible: 3
- DirectionFaces: North
- EntryLevel: 1
- OtherStructures: Workshop, Outbuilding
- Fencing: Chain Link, Back Yard
- SeniorCommunityYN: 0
- CoveredSpaces: 0
- Cooling: Central Air, Electric
- Appliances: Electric Water Heater, Stove(E)
- Roof: Composition Shingle
- ParkingFeatures: RV Access/Parking, Circular Driveway
- LotFeatures: Paved, Garden, Desert Landscaping
- ConstructionMaterials: Drywall
- YearBuiltDetails: Resale
- Vegetation: Brush
- ExteriorFeatures: Back Yard Access, Skirting, Steps/Rails
- Inclusions: Dryer included, Washer Included
- WaterSource: COMMUNITY Well/Fee
- LaundryFeatures: 1st Floor, Separate Laundry Area
- RoomMasterBedroomLevel: Downstairs
- Utilities: All Electric
- MlsStatus: Active
- AssociationName: Rancho Vista
- AssociationPhone: 775-513-4559
Price history
| Date | Event | Price |
|---|---|---|
| 7/24/2025 | Sold | $225,000+0%$163/sqft |
Source: Public Record Report a problem | ||
| 2/27/2025 | Price change | $224,900-4.3%$163/sqft |
Source: Owner Report a problem | ||
| 2/6/2025 | Listed for sale | $234,900+12.4%$170/sqft |
Source: Owner Report a problem | ||
| 7/8/2022 | Sold | $209,000+58.3%$152/sqft |
Source: Public Record Report a problem | ||
| 7/16/2020 | Sold | $132,000-2.2%$96/sqft |
Source: | ||
Public tax history
| Year | Property taxes | Tax assessment |
|---|---|---|
| 2025 | $778 +2.5% | $31,173 -14.7% |
| 2024 | $759 +45.5% | $36,545 +7.8% |
| 2023 | $522 -26.9% | $33,897 +9.9% |
Find assessor info on the county website
Neighborhood: 89048
Nearby schools
GreatSchools rating
- 4/10Floyd Elementary SchoolGrades: PK-5Distance: 4.4 mi
- 5/10Rosemary Clarke Middle SchoolGrades: 6-8Distance: 9.1 mi
- 5/10Pahrump Valley High SchoolGrades: 9-12Distance: 2.8 mi
Schools provided by the listing agent
- Elementary: J. G. Johnson
- Middle: Rosemary Clarke
- High: Pahrump Valley
Source: The MLS. This data may not be complete. We recommend contacting the local school district to confirm school assignments for this home.
Get pre-qualified for a loan
At Zillow Home Loans, we can pre-qualify you in as little as 5 minutes with no impact to your credit score.An equal housing lender. NMLS #10287.
Sell with ease on Zillow
Get a Zillow Showcase℠ listing at no additional cost and you could sell for —faster.
$219,700
2% more+$4,394
With Zillow Showcase(estimated)$224,094



