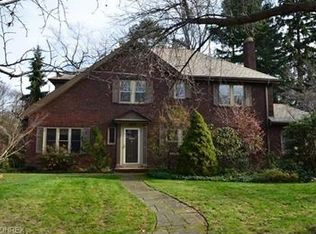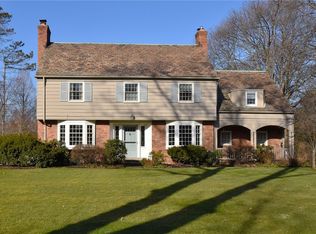Gorgeous stone & brick colonial with new central air (2017) in basement through 2nd floor. 5 bedrooms and 3.5 full bathrooms. This stunning home has incredible architectural detail, moldings, gleaming hardwood floors and 4 fireplaces. The spacious living room and the large, bayed formal dining room with French doors are perfect for entertaining and opens to the most fabulous sun room with vaulted ceiling and skylights, and doors leading to a stone patio overlooking the beautifully landscaped fenced in backyard with sprinkler system and shed. Updated eat-in kitchen with tons of storage, counter space and a built-in breakfast nook with even more storage. Huge master bedroom suite with fireplace, 11x11 sitting/dressing area, a beautifully renovated glam bath and spectacular closets (5th bedroom is currently being used as an additional master closet and could easily be converted back). Bedroom #2 and # 3 share Jack-n-Jill Bath. The third floor is a perfect artist nook/teen suite/bedroom #4 with completely renovated full bathroom. Incredible lower level with large recreation room and glass block windows. Updates include: central air 2017, newer boiler, light fixtures throughout, brick walkway and extensive landscape, complete with sprinkler system, new washer and dryer, newer appliances, updated security system and much more!
This property is off market, which means it's not currently listed for sale or rent on Zillow. This may be different from what's available on other websites or public sources.

