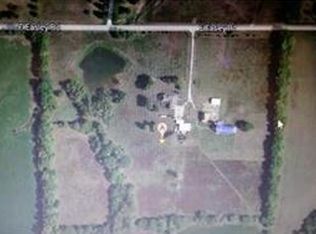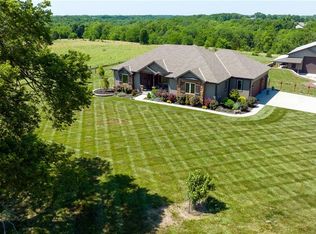Beautiful all Brick home with 4,000+ living sq ft nestled on 2.75 acres, Country living at it's best! Check out the side covered porch, 4 generous bedrooms, open floor plan with large updated kitchen with Island. Office has french doors, ceiling to floor windows, 20 solar panels, wood floors, theater room, formal dining and living room. Bonus room in lower level, with a large rec room that walks out to a private patio. Solar panels can be negotiated if wanted!
This property is off market, which means it's not currently listed for sale or rent on Zillow. This may be different from what's available on other websites or public sources.

