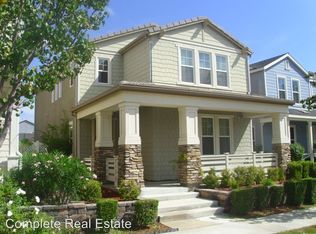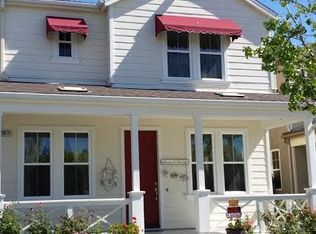Sold for $875,000
Listing Provided by:
Andrea Holmes DRE #01943814 951-764-2589,
ERA Donahoe Realty
Bought with: Turner and Associates
$875,000
28918 Lakefront Rd, Temecula, CA 92591
4beds
2,249sqft
Single Family Residence
Built in 2003
3,485 Square Feet Lot
$872,000 Zestimate®
$389/sqft
$3,402 Estimated rent
Home value
$872,000
$794,000 - $959,000
$3,402/mo
Zestimate® history
Loading...
Owner options
Explore your selling options
What's special
Experience the best of lakeside living in this beautifully remodeled home with unobstructed views of Harveston Lake. Situated in one of the community’s most sought-after locations, this rare offering combines lifestyle, charm, and modern upgrades. Step inside to find an inviting floor plan featuring LVP flooring, custom wood paneling, stylish light fixtures, and a versatile downstairs office with door. The formal living and dining rooms set the stage for gatherings, while the family room impresses with a custom fireplace and built-in bar, seamlessly connected to the kitchen. The updated kitchen is a chef’s delight with quartz countertops, white shaker cabinets, stainless steel appliances, and a cozy breakfast nook that leads to the laundry room and attached 2-car garage. A side patio offers ample space for entertaining, complemented by a charming front patio perfect for enjoying sunsets over the lake. Upstairs, you’ll find four spacious bedrooms, including a luxurious primary suite with a walk-in closet, dual sinks, soaking tub, and separate shower. Harveston is one of Temecula's most desirable communities, favored by so many for the amenities, olympic sized community pool and splash pad, sports parks, easy commuting, shopping, Ysabel Barnett Elementary and Chaparral High School, and of course the LAKE activities! Close to wine country, Promenade Mall, Old Town Temecula, and the 15 Freeway, come and see why Harveston is at the top of the list for buyers looking for communities to live in Temecula!
Zillow last checked: 8 hours ago
Listing updated: November 18, 2025 at 04:43pm
Listing Provided by:
Andrea Holmes DRE #01943814 951-764-2589,
ERA Donahoe Realty
Bought with:
Brian Chewning, DRE #01819664
Turner and Associates
Source: CRMLS,MLS#: SW25226424 Originating MLS: California Regional MLS
Originating MLS: California Regional MLS
Facts & features
Interior
Bedrooms & bathrooms
- Bedrooms: 4
- Bathrooms: 3
- Full bathrooms: 2
- 1/2 bathrooms: 1
- Main level bathrooms: 1
Primary bedroom
- Features: Primary Suite
Bedroom
- Features: Bedroom on Main Level
Bathroom
- Features: Separate Shower, Tub Shower
Kitchen
- Features: Quartz Counters
Other
- Features: Walk-In Closet(s)
Heating
- Forced Air
Cooling
- Central Air
Appliances
- Included: Gas Cooktop, Disposal, Gas Oven, Gas Range, Microwave
- Laundry: Washer Hookup, Gas Dryer Hookup, Inside, Laundry Room
Features
- Separate/Formal Dining Room, Eat-in Kitchen, Bedroom on Main Level, Primary Suite, Walk-In Closet(s)
- Flooring: Carpet, Vinyl
- Has fireplace: Yes
- Fireplace features: Family Room
- Common walls with other units/homes: No Common Walls
Interior area
- Total interior livable area: 2,249 sqft
Property
Parking
- Total spaces: 2
- Parking features: Direct Access, Garage
- Attached garage spaces: 2
Features
- Levels: Two
- Stories: 2
- Entry location: steps
- Patio & porch: Front Porch
- Pool features: Association
- Has spa: Yes
- Spa features: Association
- Has view: Yes
- View description: Lake, Neighborhood
- Has water view: Yes
- Water view: Lake
Lot
- Size: 3,485 sqft
- Features: 0-1 Unit/Acre
Details
- Parcel number: 916373012
- Special conditions: Standard
Construction
Type & style
- Home type: SingleFamily
- Property subtype: Single Family Residence
Materials
- Roof: Tile
Condition
- Turnkey
- New construction: No
- Year built: 2003
Utilities & green energy
- Sewer: Public Sewer
- Water: Public
Community & neighborhood
Community
- Community features: Biking, Curbs, Fishing, Gutter(s), Lake, Storm Drain(s), Street Lights, Suburban, Sidewalks
Location
- Region: Temecula
HOA & financial
HOA
- Has HOA: Yes
- HOA fee: $188 monthly
- Amenities included: Clubhouse, Fire Pit, Meeting Room, Management, Pool, Spa/Hot Tub
- Association name: Harveston
- Association phone: 951-693-4076
Other
Other facts
- Listing terms: Cash,Cash to New Loan,Conventional,Cal Vet Loan,1031 Exchange,Submit,VA Loan
Price history
| Date | Event | Price |
|---|---|---|
| 11/18/2025 | Sold | $875,000$389/sqft |
Source: | ||
| 11/3/2025 | Pending sale | $875,000$389/sqft |
Source: | ||
| 10/30/2025 | Price change | $875,000-2.7%$389/sqft |
Source: | ||
| 10/2/2025 | Listed for sale | $899,000+89.3%$400/sqft |
Source: | ||
| 1/11/2020 | Listing removed | $2,600$1/sqft |
Source: FARNAM & ASSOCIATES REAL ESTATE #EV20000075 Report a problem | ||
Public tax history
| Year | Property taxes | Tax assessment |
|---|---|---|
| 2025 | $7,352 +1.2% | $570,869 +2% |
| 2024 | $7,263 +0.5% | $559,676 +2% |
| 2023 | $7,227 +1.9% | $548,703 +2% |
Find assessor info on the county website
Neighborhood: 92591
Nearby schools
GreatSchools rating
- 6/10Ysabel Barnett Elementary SchoolGrades: K-5Distance: 0.3 mi
- 7/10James L. Day Middle SchoolGrades: 6-8Distance: 1.1 mi
- 9/10Chaparral High SchoolGrades: 9-12Distance: 0.4 mi
Schools provided by the listing agent
- Elementary: Ysabel Barnett
- Middle: James Day
- High: Chaparral
Source: CRMLS. This data may not be complete. We recommend contacting the local school district to confirm school assignments for this home.
Get a cash offer in 3 minutes
Find out how much your home could sell for in as little as 3 minutes with a no-obligation cash offer.
Estimated market value
$872,000

