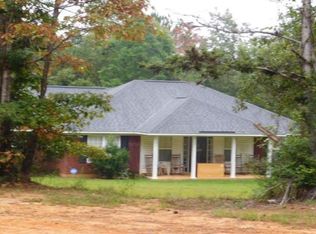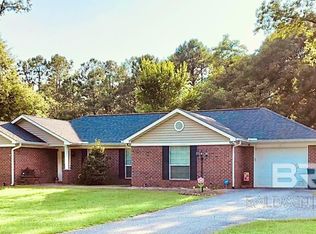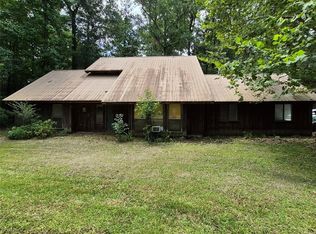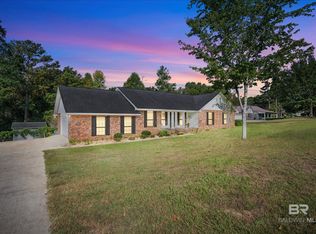Located in the small community of Burnt Corn, this home showcases thoughtful design and exceptional craftsmanship throughout. From the moment you step inside, you’ll be captivated by the character-rich finishes—including split brick flooring, cherry wood-trimmed windows and baseboards, and a vintage tin ceiling sourced from Virginia. The gallery is centered around a striking four-sided gas fireplace, while a unique two-sided built-in aquarium adds an unexpected and whimsical touch. The family room showcases a hand-designed ceiling and a vintage wood-burning stove, making it the heart of the home. The kitchen is a true standout with new quartz countertops, stainless steel appliances, double ovens, and a seamless connection to the screened-in back porch—complete with a jacuzzi for year-round enjoyment. A full bath just off the porch, with its own exterior entrance, adds convenience for guests. The home is also equipped with surround sound throughout the interior and exterior, ideal for entertaining or relaxing in style. Retreat to the spacious primary suite featuring bamboo flooring, vaulted bead-board ceilings, generous cedar closets, and a spa-like en-suite bath adorned with elegant marble flooring. Two additional bedrooms—each with cedar-lined closets—share a stylish Jack and Jill bathroom. The finished 2-car garage includes a full kitchen, private entrance, and bathroom—perfect for guest accommodations or income-producing potential for visiting hunters. Outside, the property is just as special. Host unforgettable events in the vintage-style barn, gather around the built-in brick grill or cozy fire pit with seating area, and enjoy the peaceful sounds of nature. Recent upgrades include a new AC unit (2023) and a brand-new, never-used generator for peace of mind. All of this, just 15 minutes from I-65 and under 2 hours from the beautiful Gulf Coast beach. Buyer to verify all information during due diligence.
Active
Price cut: $10K (10/28)
$290,000
2892 Lett Hope Rd, Evergreen, AL 36401
3beds
2,563sqft
Est.:
Residential
Built in 2008
1.27 Acres Lot
$-- Zestimate®
$113/sqft
$-- HOA
What's special
Jack and jill bathroomFour-sided gas fireplacePrivate entranceCedar closetsCharacter-rich finishesTwo-sided built-in aquariumBuilt-in brick grill
- 229 days |
- 323 |
- 11 |
Likely to sell faster than
Zillow last checked: 8 hours ago
Listing updated: October 27, 2025 at 05:45pm
Listed by:
Tawny Carter PHONE:251-362-5412,
Keller Williams AGC Realty-Da
Source: Baldwin Realtors,MLS#: 380457
Tour with a local agent
Facts & features
Interior
Bedrooms & bathrooms
- Bedrooms: 3
- Bathrooms: 3
- Full bathrooms: 3
Rooms
- Room types: Family Room, Living Room, Office/Study
Primary bedroom
- Features: Sitting Area, Multiple Walk in Closets, Walk-In Closet(s)
Primary bathroom
- Features: Double Vanity
Heating
- Central
Cooling
- Electric
Appliances
- Included: Dishwasher, Convection Oven, Double Oven, Dryer, Electric Range, Trash Compactor, Washer, Cooktop
- Laundry: Inside
Features
- Central Vacuum, Entrance Foyer, Ceiling Fan(s), High Ceilings, Storage, Vaulted Ceiling(s), Wet Bar
- Flooring: Carpet, Natural Stone, Split Brick, Tile, Wood
- Has basement: No
- Number of fireplaces: 1
Interior area
- Total structure area: 2,563
- Total interior livable area: 2,563 sqft
Property
Parking
- Total spaces: 2
- Parking features: Attached, Garage, Garage Door Opener, Converted Garage
- Has attached garage: Yes
- Covered spaces: 2
Features
- Levels: One
- Stories: 1
- Patio & porch: Covered, Patio, Screened, Rear Porch, Front Porch
- Exterior features: Storage, Termite Contract
- Has spa: Yes
- Spa features: Heated
- Has view: Yes
- View description: Trees/Woods
- Waterfront features: No Waterfront
Lot
- Size: 1.27 Acres
- Features: 1-3 acres, Level, Few Trees
Details
- Additional structures: Barn(s), Storage
- Parcel number: 21 10 07 35 0 000 010.005
Construction
Type & style
- Home type: SingleFamily
- Architectural style: Ranch
- Property subtype: Residential
Materials
- Brick
- Foundation: Slab
- Roof: Composition
Condition
- Resale
- New construction: No
- Year built: 2008
Utilities & green energy
- Electric: Alabama Power
- Sewer: Septic Tank
- Water: Public
Community & HOA
Community
- Features: None
- Security: Smoke Detector(s), Carbon Monoxide Detector(s), Security Lights, Security System
- Subdivision: Evergreen
HOA
- Has HOA: No
Location
- Region: Evergreen
Financial & listing details
- Price per square foot: $113/sqft
- Tax assessed value: $248,820
- Annual tax amount: $506
- Price range: $290K - $290K
- Date on market: 6/9/2025
- Ownership: Whole/Full
Estimated market value
Not available
Estimated sales range
Not available
Not available
Price history
Price history
| Date | Event | Price |
|---|---|---|
| 10/28/2025 | Price change | $290,000-3.3%$113/sqft |
Source: | ||
| 6/9/2025 | Listed for sale | $300,000+50.1%$117/sqft |
Source: | ||
| 6/13/2017 | Listing removed | $199,900$78/sqft |
Source: Omni Agency #14310 Report a problem | ||
| 4/26/2017 | Listed for sale | $199,900$78/sqft |
Source: Omni Agency #14310 Report a problem | ||
Public tax history
Public tax history
| Year | Property taxes | Tax assessment |
|---|---|---|
| 2024 | -- | $24,920 +8% |
| 2023 | $506 | $23,080 +14.7% |
| 2022 | -- | $20,120 -4.3% |
Find assessor info on the county website
BuyAbility℠ payment
Est. payment
$1,582/mo
Principal & interest
$1403
Home insurance
$102
Property taxes
$77
Climate risks
Neighborhood: 36401
Nearby schools
GreatSchools rating
- 4/10Repton Jr High SchoolGrades: PK-8Distance: 10.5 mi
- 2/10Hillcrest High SchoolGrades: 9-12Distance: 13.3 mi



