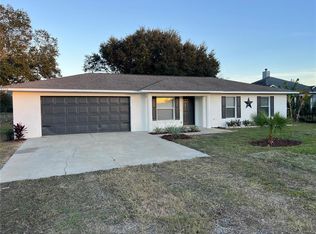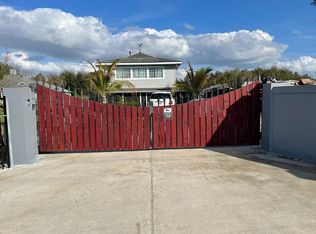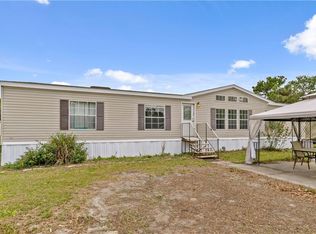This home can be a real gem. 3 bedrooms, 2-1/2 baths. Separate eating area in Kitchen, open floor plan, office, Large screened in patio. 2 car garage with separate storage area. Country Style living on an acre of land. Property is purchased in "As Is' Condition.
This property is off market, which means it's not currently listed for sale or rent on Zillow. This may be different from what's available on other websites or public sources.



