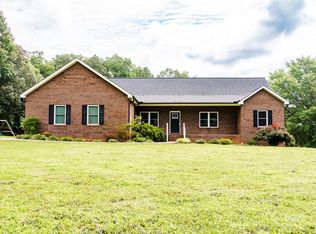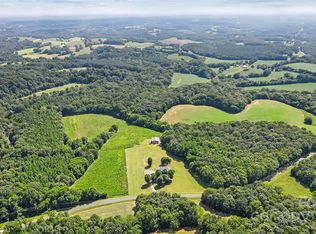Closed
$600,000
28926 Hartsell Rd, Albemarle, NC 28001
3beds
2,360sqft
Single Family Residence
Built in 2012
5.25 Acres Lot
$595,200 Zestimate®
$254/sqft
$2,076 Estimated rent
Home value
$595,200
$494,000 - $720,000
$2,076/mo
Zestimate® history
Loading...
Owner options
Explore your selling options
What's special
If you’ve been waiting for a home that offers space, privacy, and untapped potential—this is it. Tucked away on just over 5 acres, this custom full-brick home offers over 2,300 square feet on the main level with 3 bedrooms, 2.5 baths, a dedicated office, and a spacious laundry room. Hardwood flooring flows through the main living areas, Pella doors, a covered front porch, and a private back patio add to the home's timeless appeal.
The layout offers room to grow with a full, walk-out basement—already plumbed for a bathroom—providing another 2,300+ square feet of opportunity to finish as you choose. Upstairs, an unfinished bonus space gives even more flexibility for future expansion.
Built in 2012 and thoughtfully maintained, the property also includes a 2-car garage and a heavy-duty pole barn with 18" reinforced concrete, originally designed with barndominium potential in mind. This is more than just a home—it’s a rare opportunity to create your legacy in a peaceful, private setting.
Zillow last checked: 8 hours ago
Listing updated: October 22, 2025 at 02:06pm
Listing Provided by:
Brenna Stebbins brenna@stebbinsrealestate.com,
Real Broker, LLC
Bought with:
Jamie Purvis
RE/MAX Executive
Source: Canopy MLS as distributed by MLS GRID,MLS#: 4282603
Facts & features
Interior
Bedrooms & bathrooms
- Bedrooms: 3
- Bathrooms: 3
- Full bathrooms: 2
- 1/2 bathrooms: 1
- Main level bedrooms: 3
Primary bedroom
- Features: En Suite Bathroom, Garden Tub, Walk-In Closet(s)
- Level: Main
Bedroom s
- Level: Main
Bedroom s
- Level: Main
Bathroom full
- Level: Main
Bathroom full
- Level: Main
Bathroom half
- Level: Main
Basement
- Features: See Remarks
- Level: Basement
Dining area
- Level: Main
Flex space
- Features: Attic Stairs Fixed, Attic Walk In
- Level: Upper
Kitchen
- Level: Main
Laundry
- Level: Main
Living room
- Level: Main
Heating
- Electric
Cooling
- Ceiling Fan(s), Central Air
Appliances
- Included: Dishwasher, Dryer, Dual Flush Toilets, Electric Cooktop, Electric Oven, Electric Water Heater, ENERGY STAR Qualified Washer, ENERGY STAR Qualified Dryer, Exhaust Fan, Filtration System, Microwave, Refrigerator, Self Cleaning Oven, Washer/Dryer, Water Softener
- Laundry: Electric Dryer Hookup, Utility Room, Main Level, Washer Hookup
Features
- Soaking Tub, Kitchen Island, Open Floorplan, Pantry, Walk-In Closet(s), Walk-In Pantry
- Flooring: Wood
- Basement: Bath/Stubbed,Daylight,Exterior Entry,Full,Interior Entry,Partially Finished,Walk-Out Access
- Attic: Walk-In
- Fireplace features: Fire Pit, Outside
Interior area
- Total structure area: 2,360
- Total interior livable area: 2,360 sqft
- Finished area above ground: 2,360
- Finished area below ground: 0
Property
Parking
- Total spaces: 2
- Parking features: Driveway, Attached Garage, Garage Faces Side, Keypad Entry, Garage on Main Level
- Attached garage spaces: 2
- Has uncovered spaces: Yes
Features
- Levels: One and One Half
- Stories: 1
- Patio & porch: Front Porch, Patio, Rear Porch
- Exterior features: Fire Pit, Other - See Remarks
- Fencing: Fenced,Front Yard,Privacy
Lot
- Size: 5.25 Acres
- Features: Cleared, Open Lot, Rolling Slope, Wooded
Details
- Additional structures: Barn(s)
- Parcel number: 652503349425
- Zoning: RA
- Special conditions: Standard
Construction
Type & style
- Home type: SingleFamily
- Property subtype: Single Family Residence
Materials
- Brick Full
Condition
- New construction: No
- Year built: 2012
Utilities & green energy
- Sewer: Septic Installed
- Water: Well
- Utilities for property: Electricity Connected, Satellite Internet Available, Wired Internet Available
Green energy
- Water conservation: Dual Flush Toilets
Community & neighborhood
Security
- Security features: Security System, Smoke Detector(s)
Location
- Region: Albemarle
- Subdivision: none
Other
Other facts
- Listing terms: Cash,Conventional,FHA,USDA Loan,VA Loan
- Road surface type: Gravel, Paved
Price history
| Date | Event | Price |
|---|---|---|
| 10/22/2025 | Sold | $600,000-11.1%$254/sqft |
Source: | ||
| 7/31/2025 | Listed for sale | $675,000-45.6%$286/sqft |
Source: | ||
| 7/8/2025 | Listing removed | $1,240,000$525/sqft |
Source: | ||
| 6/7/2025 | Price change | $1,240,000+85.1%$525/sqft |
Source: | ||
| 6/7/2025 | Price change | $670,000-46.4%$284/sqft |
Source: | ||
Public tax history
| Year | Property taxes | Tax assessment |
|---|---|---|
| 2025 | $2,947 +25.1% | $467,717 +45% |
| 2024 | $2,355 +2.8% | $322,628 |
| 2023 | $2,291 -4.5% | $322,628 -0.5% |
Find assessor info on the county website
Neighborhood: 28001
Nearby schools
GreatSchools rating
- 7/10Endy Elementary SchoolGrades: PK-5Distance: 2.9 mi
- 6/10West Stanly Middle SchoolGrades: 6-8Distance: 7 mi
- 5/10West Stanly High SchoolGrades: 9-12Distance: 4.9 mi
Schools provided by the listing agent
- Elementary: Endy
- Middle: West Stanly
- High: West Stanly
Source: Canopy MLS as distributed by MLS GRID. This data may not be complete. We recommend contacting the local school district to confirm school assignments for this home.
Get pre-qualified for a loan
At Zillow Home Loans, we can pre-qualify you in as little as 5 minutes with no impact to your credit score.An equal housing lender. NMLS #10287.

